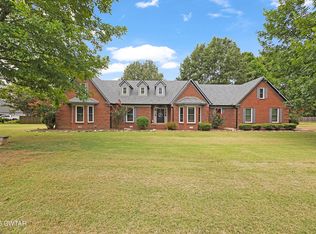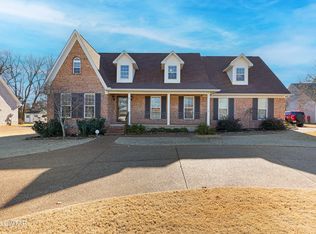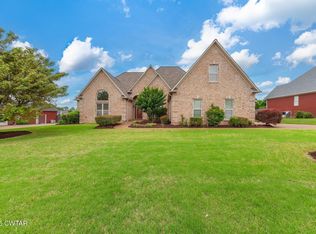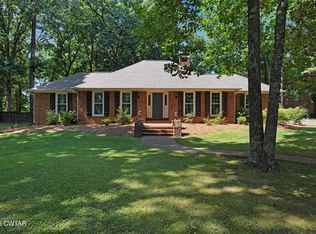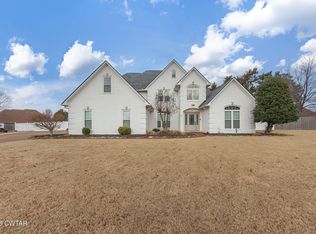Nestled in the coveted Cherry Hill neighborhood, this exquisite 4-bedroom, 2.5-bath residence is a perfect harmony of timeless elegance and modern comfort. From the moment you enter, rich hardwood floors, graceful crown molding, and custom details set the tone for a home designed with both beauty and livability in mind. The main level welcomes you with a formal dining room for memorable gatherings, a formal living room (or office), and a warm, inviting great room anchored by a masonry fireplace—ready for wood-burning charm or gas convenience. The chef's kitchen is as functional as it is stunning, featuring granite countertops, a gas range with commercial vent hood, and exceptional cabinetry. The adjoining working pantry is a true culinary treasure, complete with double ovens, under-counter ice maker, prep sink, and butcher block surfaces. A sunroom with a tin ceiling offers the perfect spot to savor morning coffee or unwind with a book. Upstairs, the serene primary suite provides a spa-like escape with a whirlpool tub, marble shower, and double vanity. Three additional bedrooms, including a flexible bonus room, offer space for family, guests, or hobbies. Outdoors, a fenced yard shaded by majestic oaks invites both play and relaxation, with four gated entrances and an adjoining lot offering endless possibilities. The oversized garage accommodates larger vehicles with ease and includes built-in storage. With both HVAC systems replaced in the last five years, every detail of this home has been lovingly maintained and thoughtfully updated. Here, every day feels a little more like home.
For sale
$459,000
465 Shadow Ridge Dr, Jackson, TN 38305
4beds
2,715sqft
Est.:
Single Family Residence
Built in 1989
1.39 Acres Lot
$451,800 Zestimate®
$169/sqft
$13/mo HOA
What's special
Working pantryCustom detailsMasonry fireplaceMarble showerExceptional cabinetryWarm inviting great roomGranite countertops
- 170 days |
- 513 |
- 28 |
Zillow last checked: 8 hours ago
Listing updated: November 03, 2025 at 05:38pm
Listed by:
Christy Fullington,
Crye-Leike Elite 731-300-7777
Source: CWTAR,MLS#: 2503669
Tour with a local agent
Facts & features
Interior
Bedrooms & bathrooms
- Bedrooms: 4
- Bathrooms: 3
- Full bathrooms: 2
- 1/2 bathrooms: 1
- Main level bathrooms: 1
Primary bedroom
- Level: Upper
- Area: 210
- Dimensions: 15.0 x 14.0
Bedroom
- Level: Upper
- Area: 154
- Dimensions: 14.0 x 11.0
Bedroom
- Level: Upper
- Area: 240
- Dimensions: 16.0 x 15.0
Bedroom
- Level: Upper
- Area: 288
- Dimensions: 18.0 x 16.0
Dining room
- Level: Main
- Area: 196
- Dimensions: 14.0 x 14.0
Great room
- Level: Main
- Area: 270
- Dimensions: 18.0 x 15.0
Kitchen
- Level: Main
- Area: 225
- Dimensions: 15.0 x 15.0
Laundry
- Level: Main
- Area: 112
- Dimensions: 14.0 x 8.0
Living room
- Level: Main
- Area: 156
- Dimensions: 13.0 x 12.0
Sun room
- Level: Main
- Area: 121
- Dimensions: 11.0 x 11.0
Heating
- Central, Fireplace(s)
Cooling
- Ceiling Fan(s), Central Air, Multi Units
Appliances
- Included: Dishwasher, Gas Range, Gas Water Heater, Microwave, Refrigerator, Stainless Steel Appliance(s)
- Laundry: Main Level, Sink
Features
- Blown/Textured Ceilings, Bookcases, Breakfast Bar, Butcher Block Counters, Ceiling Fan(s), Crown Molding, Double Vanity, Eat-in Kitchen, Entrance Foyer, Granite Counters, High Ceilings, Kitchen Island, Pantry, Walk-In Closet(s)
- Flooring: Hardwood, Tile
- Windows: Double Pane Windows, Vinyl Frames
- Has fireplace: Yes
- Fireplace features: Masonry
Interior area
- Total interior livable area: 2,715 sqft
Video & virtual tour
Property
Parking
- Total spaces: 4
- Parking features: Garage Faces Side, Open
- Attached garage spaces: 2
- Uncovered spaces: 2
Features
- Levels: Two
- Patio & porch: Covered, Front Porch, Patio
- Exterior features: Rain Gutters
Lot
- Size: 1.39 Acres
- Dimensions: 294.7 x 206 COR
- Features: Corner Lot
Details
- Parcel number: 045F A 027.00
- Special conditions: Standard
Construction
Type & style
- Home type: SingleFamily
- Property subtype: Single Family Residence
Materials
- HardiPlank Type, Masonite
- Foundation: Combination
Condition
- false
- New construction: No
- Year built: 1989
Utilities & green energy
- Sewer: Septic Tank
- Water: Well
- Utilities for property: Underground Utilities
Community & HOA
Community
- Subdivision: Cherry Hill Place
HOA
- Has HOA: Yes
- Services included: Maintenance Structure
- HOA fee: $150 annually
Location
- Region: Jackson
Financial & listing details
- Price per square foot: $169/sqft
- Tax assessed value: $295,400
- Annual tax amount: $2,574
- Date on market: 11/4/2025
Estimated market value
$451,800
$429,000 - $474,000
$2,677/mo
Price history
Price history
| Date | Event | Price |
|---|---|---|
| 11/4/2025 | Listed for sale | $459,000$169/sqft |
Source: | ||
| 10/22/2025 | Pending sale | $459,000$169/sqft |
Source: | ||
| 9/22/2025 | Price change | $459,000-1.3%$169/sqft |
Source: | ||
| 8/6/2025 | Listed for sale | $465,000+1.9%$171/sqft |
Source: | ||
| 6/5/2025 | Sold | $456,500-0.7%$168/sqft |
Source: | ||
Public tax history
Public tax history
| Year | Property taxes | Tax assessment |
|---|---|---|
| 2024 | $2,574 | $73,850 |
| 2023 | $2,574 | $73,850 |
| 2022 | $2,574 +37.4% | $73,850 +70.1% |
Find assessor info on the county website
BuyAbility℠ payment
Est. payment
$2,584/mo
Principal & interest
$2211
Property taxes
$199
Other costs
$174
Climate risks
Neighborhood: 38305
Nearby schools
GreatSchools rating
- 8/10Pope SchoolGrades: K-6Distance: 2 mi
- 6/10Northeast Middle SchoolGrades: 6-8Distance: 6.2 mi
- 3/10North Side High SchoolGrades: 9-12Distance: 3.4 mi
Schools provided by the listing agent
- District: Jackson Madison Consolidated District
Source: CWTAR. This data may not be complete. We recommend contacting the local school district to confirm school assignments for this home.

