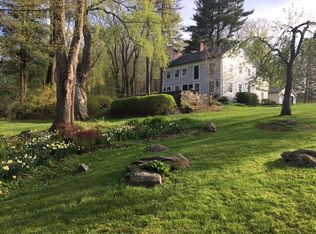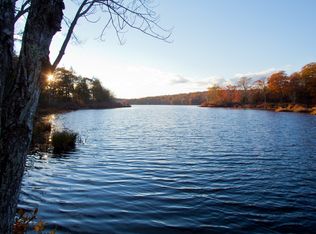Sold for $315,000
$315,000
465 Segar Mountain Road, Kent, CT 06785
2beds
1,444sqft
Single Family Residence
Built in 1954
0.5 Acres Lot
$345,400 Zestimate®
$218/sqft
$2,960 Estimated rent
Home value
$345,400
$311,000 - $383,000
$2,960/mo
Zestimate® history
Loading...
Owner options
Explore your selling options
What's special
Listen to the peepers from the neighboring pond! This country ranch has seasonal water views and you can experience the sights and sounds of wildlife enjoying the pond, and the verdant, private, grounds that abut Kent Land Trust property all year-round. Sliders from the living room open to a fabulous wrap-around deck which overlooks the back-to-nature setting. The light-filled home features two bedrooms, a spacious living room, separate dining room and den on the upper level, and a large family room in the lower level with a walk-out to the backyard. Hardwood floors throughout the main level and all new windows installed! Just a short drive to state parks and some of the sweetest shops and restaurants in Litchfield County- only twelve miles to the train! House to be sold in as-is condition, but rest-assured there is way more "Is" than "As" here..super cute!!
Zillow last checked: 8 hours ago
Listing updated: October 01, 2024 at 01:00am
Listed by:
Lisa Briscoe 203-482-1467,
William Raveis Real Estate 860-354-3906
Bought with:
Diane L. Carroll, RES.0781868
The Washington Agency
Source: Smart MLS,MLS#: 24011968
Facts & features
Interior
Bedrooms & bathrooms
- Bedrooms: 2
- Bathrooms: 1
- Full bathrooms: 1
Primary bedroom
- Features: Hardwood Floor
- Level: Main
- Area: 132 Square Feet
- Dimensions: 11 x 12
Bedroom
- Features: Hardwood Floor
- Level: Main
- Area: 110 Square Feet
- Dimensions: 10 x 11
Den
- Features: Hardwood Floor
- Level: Main
- Area: 99 Square Feet
- Dimensions: 9 x 11
Dining room
- Features: Hardwood Floor
- Level: Main
- Area: 165 Square Feet
- Dimensions: 11 x 15
Family room
- Features: Wall/Wall Carpet
- Level: Lower
- Area: 300 Square Feet
- Dimensions: 15 x 20
Kitchen
- Features: Vinyl Floor
- Level: Main
- Area: 143 Square Feet
- Dimensions: 11 x 13
Living room
- Features: Bay/Bow Window, Balcony/Deck, Sliders, Hardwood Floor
- Level: Main
- Area: 315 Square Feet
- Dimensions: 15 x 21
Heating
- Forced Air, Oil
Cooling
- None
Appliances
- Included: Electric Range, Refrigerator, Dishwasher, Washer, Dryer, No Hot Water
- Laundry: Lower Level
Features
- Basement: Full,Heated,Storage Space,Garage Access,Partially Finished
- Attic: Access Via Hatch
- Has fireplace: No
Interior area
- Total structure area: 1,444
- Total interior livable area: 1,444 sqft
- Finished area above ground: 1,144
- Finished area below ground: 300
Property
Parking
- Total spaces: 1
- Parking features: Attached
- Attached garage spaces: 1
Features
- Patio & porch: Deck
- Exterior features: Rain Gutters, Garden
- Has view: Yes
- View description: Water
- Has water view: Yes
- Water view: Water
Lot
- Size: 0.50 Acres
- Features: Level, Cleared, Rolling Slope
Details
- Parcel number: 1943869
- Zoning: RES
Construction
Type & style
- Home type: SingleFamily
- Architectural style: Ranch
- Property subtype: Single Family Residence
Materials
- Wood Siding
- Foundation: Concrete Perimeter
- Roof: Asphalt
Condition
- New construction: No
- Year built: 1954
Utilities & green energy
- Sewer: Septic Tank
- Water: Well
- Utilities for property: Cable Available
Community & neighborhood
Community
- Community features: Golf, Lake, Library, Medical Facilities, Private School(s), Public Rec Facilities
Location
- Region: South Kent
- Subdivision: South Kent
Price history
| Date | Event | Price |
|---|---|---|
| 6/14/2024 | Listing removed | $339,000$235/sqft |
Source: | ||
| 6/13/2024 | Listed for sale | $339,000+7.6%$235/sqft |
Source: | ||
| 6/12/2024 | Sold | $315,000-7.1%$218/sqft |
Source: | ||
| 5/16/2024 | Pending sale | $339,000$235/sqft |
Source: | ||
| 5/10/2024 | Listed for sale | $339,000+26.7%$235/sqft |
Source: | ||
Public tax history
| Year | Property taxes | Tax assessment |
|---|---|---|
| 2025 | $3,070 +8.2% | $182,000 |
| 2024 | $2,837 +20.7% | $182,000 +45.3% |
| 2023 | $2,351 +1% | $125,300 |
Find assessor info on the county website
Neighborhood: South Kent
Nearby schools
GreatSchools rating
- 7/10Kent Center SchoolGrades: PK-8Distance: 3.9 mi
- 5/10Housatonic Valley Regional High SchoolGrades: 9-12Distance: 14.3 mi
Schools provided by the listing agent
- Elementary: Kent Primary
Source: Smart MLS. This data may not be complete. We recommend contacting the local school district to confirm school assignments for this home.
Get pre-qualified for a loan
At Zillow Home Loans, we can pre-qualify you in as little as 5 minutes with no impact to your credit score.An equal housing lender. NMLS #10287.
Sell for more on Zillow
Get a Zillow Showcase℠ listing at no additional cost and you could sell for .
$345,400
2% more+$6,908
With Zillow Showcase(estimated)$352,308

