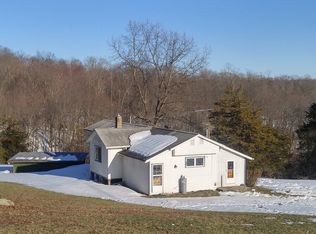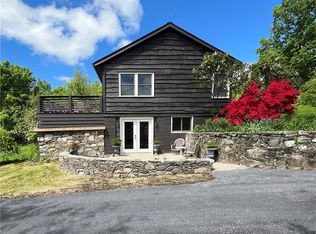RENTED RENTED BEAUTIFUL GREEK REVIVAL HOME ON OVER 40 ACRES WITH HEATED POOL AND TENNIS COURT. 4 BEDROOMS, 2 1/2 BATHS.LIVING ROOM, FAMILY ROOM,DINING ROOM, AND GOURMET UPDATED KITCHEN WITH BREAKFAST NOOK OVERLOOKING POND, PANTRY AND TOP OF THE LINE APPLIANCES INCLUDING LARGE CENTER ISLAND FOR MORE SEATING AND SPACE FOR DOING PREP WORK FOR MEALS. BEAUTIFUL STONE WALLS WITH BLUE STONE PATIO FOR OUTSIDE DINING W/TABLE AND CHAIRS AND WALKING TRAILS.TURN KEY, CLOSE TO TSP AND VILLAGES OF RHINEBECK AND MILLBROOK AND WHAT THEY HAVE TO OFFER ESPECIALLY FABULOUS RESTAURANTS. GAS GRILLS LOCATED AT BACK OF THE HOUSE AND POOL AREA WITH A GARAGE THAT OFFERS A REFRIGERATOR, WINE COOLER, COUNTER SPACE, DISHES AND FURNITURE TO ENTERTAIN AND HAVE DINNER.
This property is off market, which means it's not currently listed for sale or rent on Zillow. This may be different from what's available on other websites or public sources.

