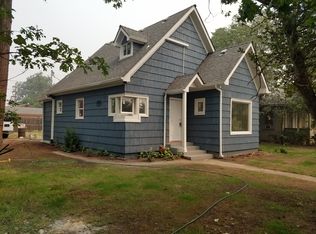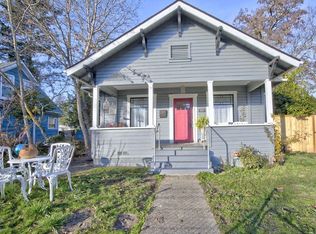Closed
$320,000
465 SW H St, Grants Pass, OR 97526
3beds
2baths
1,856sqft
Single Family Residence
Built in 1960
4,791.6 Square Feet Lot
$317,800 Zestimate®
$172/sqft
$1,946 Estimated rent
Home value
$317,800
$280,000 - $362,000
$1,946/mo
Zestimate® history
Loading...
Owner options
Explore your selling options
What's special
Back on the Market at no fault of the property. Step back in time with this charming 1960s gem, hitting the market for the very first time! Located within walking distance of downtown Grants Pass, this 3-bedroom, 2-bathroom home is a true time capsule, offering a glimpse into an era of timeless design and character.
From the moment you arrive, you'll feel the history in its original details, lovingly maintained through the years. The thoughtful layout provides comfortable living spaces, while the mid-century charm is ready to be preserved or reimagined. Out back, a quaint yard with a gazebo invites you to unwind or entertain, creating the perfect blend of nostalgia and modern living.
A standout feature is the oversized garage with coveted alley access—ideal for extra storage, a workshop, or a creative space. Whether you're a collector of vintage charm or eager to make this home your own, this rare opportunity is not to be missed!
Zillow last checked: 8 hours ago
Listing updated: December 12, 2025 at 03:10pm
Listed by:
RE/MAX Integrity Grants Pass 541-955-8483
Bought with:
EXP Realty LLC
Source: Oregon Datashare,MLS#: 220196507
Facts & features
Interior
Bedrooms & bathrooms
- Bedrooms: 3
- Bathrooms: 2
Heating
- Natural Gas
Cooling
- Wall/Window Unit(s)
Appliances
- Included: Dishwasher, Range, Refrigerator, Water Heater
Features
- Breakfast Bar, Ceiling Fan(s), Laminate Counters, Shower/Tub Combo
- Flooring: Carpet, Laminate
- Windows: Double Pane Windows, Vinyl Frames
- Basement: None
- Has fireplace: No
- Common walls with other units/homes: No Common Walls
Interior area
- Total structure area: 1,856
- Total interior livable area: 1,856 sqft
Property
Parking
- Total spaces: 3
- Parking features: Alley Access, Detached, On Street
- Garage spaces: 3
- Has uncovered spaces: Yes
Features
- Levels: One
- Stories: 1
- Fencing: Fenced
- Has view: Yes
- View description: Neighborhood
Lot
- Size: 4,791 sqft
- Features: Level
Details
- Additional structures: Gazebo, Second Garage, Storage, Workshop
- Parcel number: R312563
- Zoning description: R-3
- Special conditions: Standard
Construction
Type & style
- Home type: SingleFamily
- Architectural style: Traditional
- Property subtype: Single Family Residence
Materials
- Frame
- Foundation: Concrete Perimeter
- Roof: Composition
Condition
- New construction: No
- Year built: 1960
Utilities & green energy
- Sewer: Public Sewer
- Water: Public
Community & neighborhood
Security
- Security features: Carbon Monoxide Detector(s), Smoke Detector(s)
Location
- Region: Grants Pass
Other
Other facts
- Listing terms: Cash,Conventional,FHA,VA Loan
- Road surface type: Paved
Price history
| Date | Event | Price |
|---|---|---|
| 8/27/2025 | Sold | $320,000-1.5%$172/sqft |
Source: | ||
| 7/23/2025 | Pending sale | $325,000$175/sqft |
Source: | ||
| 6/10/2025 | Price change | $325,000-2.5%$175/sqft |
Source: | ||
| 5/22/2025 | Pending sale | $333,333$180/sqft |
Source: | ||
| 3/3/2025 | Listed for sale | $333,333$180/sqft |
Source: | ||
Public tax history
| Year | Property taxes | Tax assessment |
|---|---|---|
| 2024 | $2,301 +3% | $172,010 +3% |
| 2023 | $2,234 +2.6% | $167,000 |
| 2022 | $2,177 +6.3% | $167,000 +6.1% |
Find assessor info on the county website
Neighborhood: 97526
Nearby schools
GreatSchools rating
- 7/10Riverside Elementary SchoolGrades: K-5Distance: 2 mi
- 7/10North Middle SchoolGrades: 6-8Distance: 1.3 mi
- 8/10Grants Pass High SchoolGrades: 9-12Distance: 0.9 mi
Schools provided by the listing agent
- Elementary: Riverside Elem
- Middle: North Middle
- High: Grants Pass High
Source: Oregon Datashare. This data may not be complete. We recommend contacting the local school district to confirm school assignments for this home.

Get pre-qualified for a loan
At Zillow Home Loans, we can pre-qualify you in as little as 5 minutes with no impact to your credit score.An equal housing lender. NMLS #10287.

