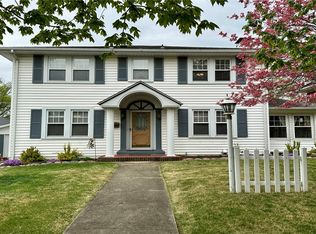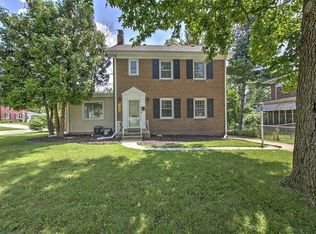You'll adore this 3 bedroom, 2.5 bathroom west-end home with all of its updated touches. Plenty of room for entertaining in the two living areas and spacious dining room. From the dining room step into the HGTV inspired kitchen. All new appliances, ceramic tile flooring, subway tile backsplash, modern white cabinets and movable island. Bathrooms have also been updated with modern finishes. Home also has an upgraded plumbing system throughout. White picket fence in front yard as well as privacy fence in the backyard with fresh landscaping. You won't want to wait to see this one!
This property is off market, which means it's not currently listed for sale or rent on Zillow. This may be different from what's available on other websites or public sources.


