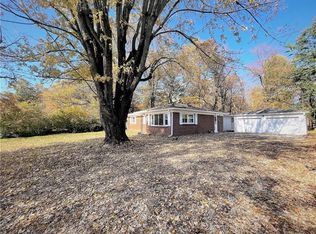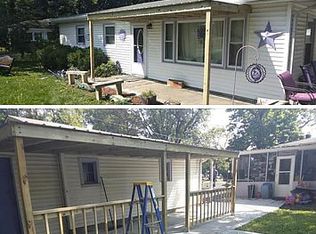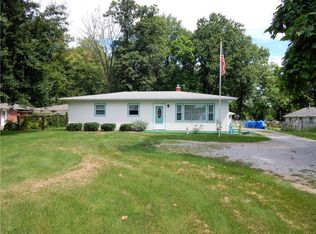Sold
$220,000
465 S Routiers Ave, Indianapolis, IN 46219
3beds
1,308sqft
Residential, Single Family Residence
Built in 1956
0.76 Acres Lot
$234,100 Zestimate®
$168/sqft
$1,445 Estimated rent
Home value
$234,100
$222,000 - $246,000
$1,445/mo
Zestimate® history
Loading...
Owner options
Explore your selling options
What's special
This is the one you've been waiting for! Completely updated inside and out. New roof, furnace, air conditioner, water heater, lighting and more! The kitchen was gutted and transformed to the gourmet kitchen you see. All new GE suite of appliances. Granite counters will spoil you! Eat at the breakfast bar and/enjoy your family and friends in this open concept home. Step down to your family room that is bathed in sunlight and still open to the rest of the living area. Interior doors replaced with a stylish mission type, The bathroom was gutted too. Look at the gorgeous vanity! The HUGE garage measures 30 x 29. The oversized lot offers plenty of space for family activities. Enjoy a firepit in your country (but close to the city) homestead.
Zillow last checked: 8 hours ago
Listing updated: October 23, 2023 at 09:43am
Listing Provided by:
Tracey Anderson 317-507-8606,
Tracey Anderson
Bought with:
Kevin Hinnefeld
Trueblood Real Estate
Source: MIBOR as distributed by MLS GRID,MLS#: 21940757
Facts & features
Interior
Bedrooms & bathrooms
- Bedrooms: 3
- Bathrooms: 1
- Full bathrooms: 1
- Main level bathrooms: 1
- Main level bedrooms: 3
Primary bedroom
- Features: Vinyl Plank
- Level: Main
- Area: 99 Square Feet
- Dimensions: 11x9
Bedroom 2
- Features: Vinyl Plank
- Level: Main
- Area: 110 Square Feet
- Dimensions: 11x10
Bedroom 3
- Features: Vinyl Plank
- Level: Main
- Area: 108 Square Feet
- Dimensions: 12x9
Other
- Features: Vinyl Plank
- Level: Main
- Area: 48 Square Feet
- Dimensions: 8x6
Family room
- Features: Vinyl Plank
- Level: Main
- Area: 276 Square Feet
- Dimensions: 23x12
Kitchen
- Features: Vinyl Plank
- Level: Main
- Area: 192 Square Feet
- Dimensions: 16x12
Living room
- Features: Vinyl Plank
- Level: Main
- Area: 228 Square Feet
- Dimensions: 19x12
Heating
- Forced Air
Cooling
- Has cooling: Yes
Appliances
- Included: Dishwasher, Electric Water Heater, Disposal, MicroHood, Microwave, Gas Oven, Refrigerator, Other
Features
- Attic Access, Double Vanity, Breakfast Bar, Kitchen Island, Eat-in Kitchen, Pantry
- Windows: Screens Some, Windows Vinyl
- Has basement: No
- Attic: Access Only
Interior area
- Total structure area: 1,308
- Total interior livable area: 1,308 sqft
- Finished area below ground: 0
Property
Parking
- Total spaces: 3
- Parking features: Detached
- Garage spaces: 3
Features
- Levels: One
- Stories: 1
- Patio & porch: Covered
- Fencing: Partial
- Has view: Yes
- View description: None
Lot
- Size: 0.76 Acres
- Features: Corner Lot, Not In Subdivision, Mature Trees
Details
- Additional structures: Barn Mini, Storage
- Parcel number: 490907117008000700
- Special conditions: None
Construction
Type & style
- Home type: SingleFamily
- Architectural style: Ranch
- Property subtype: Residential, Single Family Residence
Materials
- Stone
- Foundation: Block
Condition
- Updated/Remodeled
- New construction: No
- Year built: 1956
Utilities & green energy
- Water: Private Well, Well
- Utilities for property: Electricity Connected, See Remarks
Community & neighborhood
Location
- Region: Indianapolis
- Subdivision: A & H
Price history
| Date | Event | Price |
|---|---|---|
| 10/20/2023 | Sold | $220,000-8.1%$168/sqft |
Source: | ||
| 9/2/2023 | Pending sale | $239,500$183/sqft |
Source: | ||
| 8/30/2023 | Listed for sale | $239,500+184.9%$183/sqft |
Source: | ||
| 2/27/2023 | Sold | $84,067+8406600%$64/sqft |
Source: Public Record Report a problem | ||
| 7/25/2002 | Sold | $1-100% |
Source: | ||
Public tax history
| Year | Property taxes | Tax assessment |
|---|---|---|
| 2024 | $1,682 +11.9% | $212,500 +41.8% |
| 2023 | $1,503 +6.6% | $149,900 +8.1% |
| 2022 | $1,411 +11.3% | $138,700 +6.4% |
Find assessor info on the county website
Neighborhood: Irvington
Nearby schools
GreatSchools rating
- 5/10Hawthorne Elementary SchoolGrades: K-4Distance: 0.5 mi
- 4/10Raymond Park Middle School (7-8)Grades: 5-8Distance: 1.7 mi
- 2/10Warren Central High SchoolGrades: 9-12Distance: 2.2 mi
Schools provided by the listing agent
- Elementary: Hawthorne Elementary School
- High: Warren Central High School
Source: MIBOR as distributed by MLS GRID. This data may not be complete. We recommend contacting the local school district to confirm school assignments for this home.
Get a cash offer in 3 minutes
Find out how much your home could sell for in as little as 3 minutes with a no-obligation cash offer.
Estimated market value$234,100
Get a cash offer in 3 minutes
Find out how much your home could sell for in as little as 3 minutes with a no-obligation cash offer.
Estimated market value
$234,100


