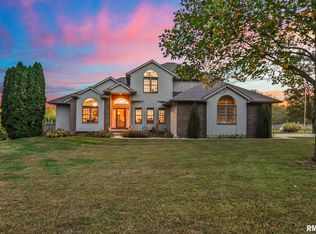Sold for $430,000 on 05/30/24
$430,000
465 S Oaklane Rd, Springfield, IL 62712
3beds
2,581sqft
Single Family Residence, Residential
Built in ----
5 Acres Lot
$454,100 Zestimate®
$167/sqft
$2,363 Estimated rent
Home value
$454,100
$418,000 - $490,000
$2,363/mo
Zestimate® history
Loading...
Owner options
Explore your selling options
What's special
Situated on 5 acres of beautiful land, this home is a dream! You will be impressed by the soaring ceilings and open concept living space. The owner's suite is a private retreat, featuring a full bath and large sitting area. The basement provides extra living space with a large rec room. Outdoors you will find the deck and pool, perfect for enjoying this summer! There is also a large pole barn for additional storage. Hurry to see this stunning home!
Zillow last checked: 8 hours ago
Listing updated: June 02, 2024 at 01:01pm
Listed by:
KC Sullivan Pref:217-416-3681,
The Real Estate Group, Inc.
Bought with:
Richard Wiese, 475199673
Wiese Properties Powered By Keller Williams
Source: RMLS Alliance,MLS#: CA1028897 Originating MLS: Capital Area Association of Realtors
Originating MLS: Capital Area Association of Realtors

Facts & features
Interior
Bedrooms & bathrooms
- Bedrooms: 3
- Bathrooms: 2
- Full bathrooms: 2
Bedroom 1
- Level: Upper
- Dimensions: 21ft 1in x 16ft 7in
Bedroom 2
- Level: Main
- Dimensions: 12ft 7in x 10ft 11in
Bedroom 3
- Level: Main
- Dimensions: 12ft 7in x 10ft 9in
Other
- Level: Main
- Dimensions: 9ft 9in x 13ft 2in
Other
- Area: 406
Additional room
- Description: Sitting Room
- Level: Upper
- Dimensions: 15ft 1in x 9ft 9in
Kitchen
- Level: Main
- Dimensions: 18ft 6in x 10ft 1in
Laundry
- Level: Main
- Dimensions: 6ft 11in x 9ft 7in
Living room
- Level: Main
- Dimensions: 24ft 11in x 14ft 1in
Main level
- Area: 1400
Recreation room
- Level: Basement
- Dimensions: 24ft 8in x 12ft 11in
Upper level
- Area: 775
Heating
- Propane
Cooling
- Central Air
Appliances
- Included: Dishwasher, Microwave, Range, Refrigerator
Features
- Ceiling Fan(s), Vaulted Ceiling(s)
- Basement: Partial,Partially Finished
- Number of fireplaces: 1
- Fireplace features: Living Room
Interior area
- Total structure area: 2,175
- Total interior livable area: 2,581 sqft
Property
Parking
- Total spaces: 2
- Parking features: Attached, Detached, Oversized, Underground
- Attached garage spaces: 2
Features
- Levels: Two
- Patio & porch: Deck, Porch
- Pool features: Above Ground
Lot
- Size: 5 Acres
- Dimensions: 587.92 x 370.62 x 588.47 x 370
- Features: Other
Details
- Additional structures: Pole Barn
- Parcel number: 1533.0100011
Construction
Type & style
- Home type: SingleFamily
- Property subtype: Single Family Residence, Residential
Materials
- Log
- Roof: Shingle
Condition
- New construction: No
Utilities & green energy
- Sewer: Septic Tank
- Water: Public
Community & neighborhood
Location
- Region: Springfield
- Subdivision: None
Price history
| Date | Event | Price |
|---|---|---|
| 5/30/2024 | Sold | $430,000+7.5%$167/sqft |
Source: | ||
| 5/5/2024 | Pending sale | $399,900$155/sqft |
Source: | ||
| 4/30/2024 | Listed for sale | $399,900+40.3%$155/sqft |
Source: | ||
| 4/17/2024 | Sold | $285,000+3.6%$110/sqft |
Source: Public Record Report a problem | ||
| 4/28/2016 | Sold | $275,000$107/sqft |
Source: | ||
Public tax history
| Year | Property taxes | Tax assessment |
|---|---|---|
| 2024 | $7,590 +31.9% | $120,722 +33.9% |
| 2023 | $5,756 +5.9% | $90,176 +7.4% |
| 2022 | $5,435 +4.2% | $83,932 +4.4% |
Find assessor info on the county website
Neighborhood: 62712
Nearby schools
GreatSchools rating
- 6/10Rochester Elementary 2-3Grades: 2-3Distance: 3 mi
- 6/10Rochester Jr High SchoolGrades: 7-8Distance: 3.2 mi
- 8/10Rochester High SchoolGrades: 9-12Distance: 3.1 mi

Get pre-qualified for a loan
At Zillow Home Loans, we can pre-qualify you in as little as 5 minutes with no impact to your credit score.An equal housing lender. NMLS #10287.
