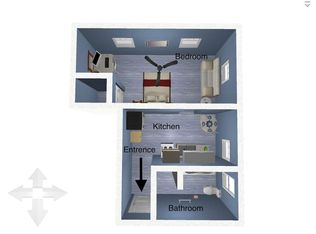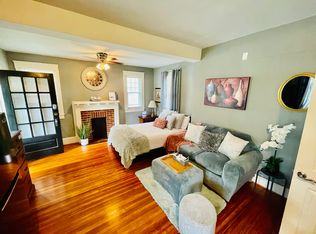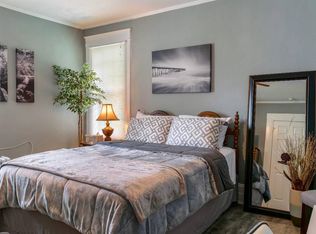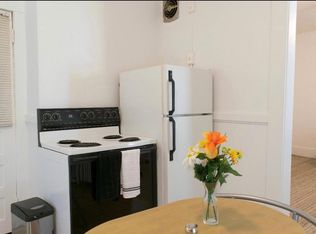This beautiful historic home oozes charm & modern comforts in central Ardmore location. Spacious rooms w/tall ceilings & wonderful flow for entertaining. So much living space-dining room, living room AND den, plus sunroom perfect for office/play area. Updated kitchen w/eat-in breakfast nook opens to back deck. Master bedroom w/en-suite bath (double vanity, walk-in closet, W&D). Charm abounds! French doors, built-ins, fireplaces, wood floors, natural light. Fenced backyard. Close to shopping & hospitals!
This property is off market, which means it's not currently listed for sale or rent on Zillow. This may be different from what's available on other websites or public sources.



