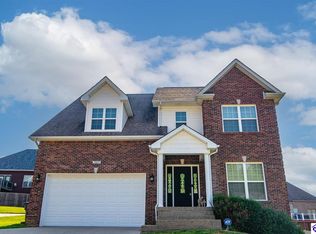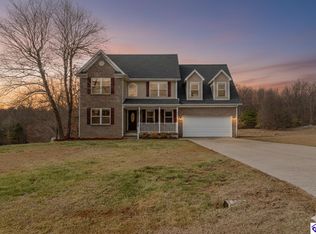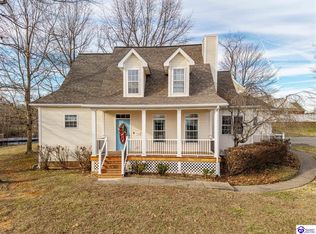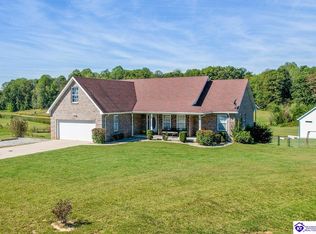Tucked away on a peaceful 1.22-acre lot surrounded by mature trees, this stunning custom-built brick ranch offers privacy, elegance, and thoughtful design throughout. From the moment you arrive, you’ll feel the warmth and quality that make this home truly special. Step inside to discover soaring 10-foot ceilings, gleaming hardwood floors, and natural light pouring in through skylights. The huge sunken living room features a beautiful tray ceiling and one of two cozy gas-log fireplaces, creating the perfect spot to gather and unwind. The spacious primary suite is your personal retreat—complete with a whirlpool tub, ample closet space, and sunroom/deck access. The wrap-around deck and large lower patio overlook your wooded surroundings, while the hot tub invites you to relax under the stars. Perfect for multi-generational living or entertaining, the finished walkout basement includes a second full kitchen, second laundry area, and second fireplace—offering flexibility and comfort for guests or extended family. Located just minutes from downtown Elizabethtown, Hwy 313, Radcliff, and Fort Knox, this home combines convenience with peaceful country living. https://listings.nextdoorphotos.com/vd/218432776
For sale
Price cut: $20K (12/17)
$475,000
465 S Boundary Rd, Elizabethtown, KY 42701
4beds
3,732sqft
Est.:
Single Family Residence
Built in 2005
1.22 Acres Lot
$469,000 Zestimate®
$127/sqft
$-- HOA
What's special
- 131 days |
- 1,042 |
- 32 |
Likely to sell faster than
Zillow last checked: 8 hours ago
Listing updated: December 17, 2025 at 12:41pm
Listed by:
Doug Witten 270-938-2191,
REALTY WORLD KNOX REALTY GROUP, LLC
Source: HKMLS,MLS#: HK25004504
Tour with a local agent
Facts & features
Interior
Bedrooms & bathrooms
- Bedrooms: 4
- Bathrooms: 3
- Full bathrooms: 3
- Main level bathrooms: 2
- Main level bedrooms: 2
Rooms
- Room types: Family Room, Kitchen, Sun Room
Primary bedroom
- Level: Main
Bedroom 2
- Level: Main
Bedroom 3
- Level: Basement
Bedroom 4
- Level: Basement
Primary bathroom
- Level: Main
Bathroom
- Features: Granite Counters, Walk-In Closet(s)
Basement
- Area: 1866
Heating
- Heat Pump, Electric, Propane
Cooling
- Central Air
Appliances
- Included: Dishwasher, Microwave, Gas Range, Refrigerator, Dryer, Washer, Propane Water Heater
- Laundry: Laundry Room
Features
- Ceiling Fan(s), Vaulted Ceiling(s), Walk-In Closet(s), Living/Dining Combo
- Flooring: Carpet, Hardwood, Tile
- Windows: Skylight(s)
- Basement: Finished-Full,Walk-Out Access
- Has fireplace: Yes
- Fireplace features: Propane
Interior area
- Total structure area: 3,732
- Total interior livable area: 3,732 sqft
Property
Parking
- Total spaces: 2
- Parking features: Attached, Front Entry, Garage Door Opener
- Attached garage spaces: 2
Accessibility
- Accessibility features: None
Features
- Patio & porch: Deck
- Exterior features: Landscaping
- Has spa: Yes
- Spa features: Bath
- Fencing: Fenced
Lot
- Size: 1.22 Acres
- Features: Corner Lot, Out of City Limits
Details
- Parcel number: 181000001805
Construction
Type & style
- Home type: SingleFamily
- Architectural style: Ranch
- Property subtype: Single Family Residence
Materials
- Brick
- Foundation: Concrete Perimeter
- Roof: Shingle
Condition
- New Construction
- New construction: No
- Year built: 2005
Utilities & green energy
- Sewer: Septic Tank
- Water: County
Community & HOA
Community
- Subdivision: Auburn Hills
Location
- Region: Elizabethtown
Financial & listing details
- Price per square foot: $127/sqft
- Tax assessed value: $325,000
- Annual tax amount: $2,697
- Price range: $475K - $475K
- Date on market: 10/22/2025
Estimated market value
$469,000
$446,000 - $492,000
$2,665/mo
Price history
Price history
| Date | Event | Price |
|---|---|---|
| 12/17/2025 | Price change | $475,000-4%$127/sqft |
Source: | ||
| 10/22/2025 | Listed for sale | $495,000-5.7%$133/sqft |
Source: | ||
| 9/2/2025 | Listing removed | $525,000$141/sqft |
Source: | ||
| 6/25/2025 | Price change | $525,000-6.3%$141/sqft |
Source: | ||
| 2/26/2025 | Listed for sale | $560,000+72.3%$150/sqft |
Source: | ||
| 5/29/2019 | Sold | $325,000-1.5%$87/sqft |
Source: | ||
| 3/27/2019 | Listed for sale | $329,900+4.7%$88/sqft |
Source: CENTRAL KY REALTORS #10047438 Report a problem | ||
| 2/1/2018 | Listing removed | $315,000$84/sqft |
Source: RE/MAX EXECUTIVE GROUP, INC. #10040043 Report a problem | ||
| 1/17/2018 | Price change | $315,000-3.1%$84/sqft |
Source: RE/MAX EXECUTIVE GROUP, INC. #10040043 Report a problem | ||
| 8/2/2017 | Listed for sale | $325,000+14%$87/sqft |
Source: RE/MAX EXECUTIVE GROUP, INC. #10040043 Report a problem | ||
| 12/2/2013 | Sold | $285,000$76/sqft |
Source: Public Record Report a problem | ||
Public tax history
Public tax history
| Year | Property taxes | Tax assessment |
|---|---|---|
| 2023 | $2,697 | $325,000 |
| 2022 | $2,697 | $325,000 |
| 2021 | $2,697 +525.5% | $325,000 |
| 2020 | $431 | $325,000 +12.4% |
| 2019 | $431 -4.3% | $289,200 |
| 2018 | $451 | $289,200 |
| 2017 | $451 | $289,200 |
| 2016 | $451 | $289,200 +1.5% |
| 2015 | $451 -81.9% | $285,000 +4.9% |
| 2012 | $2,489 | $271,800 +7.9% |
| 2010 | -- | $251,800 |
| 2009 | -- | $251,800 |
Find assessor info on the county website
BuyAbility℠ payment
Est. payment
$2,476/mo
Principal & interest
$2215
Property taxes
$261
Climate risks
Neighborhood: 42701
Nearby schools
GreatSchools rating
- 4/10New Highland Elementary SchoolGrades: PK-5Distance: 2.6 mi
- 5/10Bluegrass Middle SchoolGrades: 6-8Distance: 2.8 mi
- 8/10John Hardin High SchoolGrades: 9-12Distance: 2.8 mi





