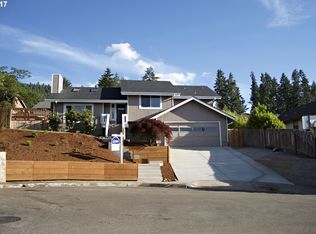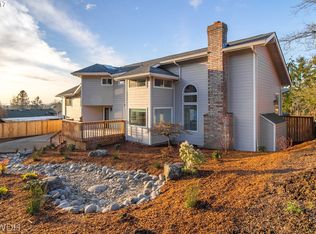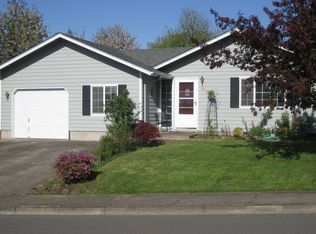Sold
$491,000
465 S 72nd St, Springfield, OR 97478
3beds
1,494sqft
Residential, Single Family Residence
Built in 1979
8,276.4 Square Feet Lot
$490,500 Zestimate®
$329/sqft
$2,143 Estimated rent
Home value
$490,500
$446,000 - $535,000
$2,143/mo
Zestimate® history
Loading...
Owner options
Explore your selling options
What's special
When a house looks this good after a rainstorm, you know it's made to shine in any weather! She is perched up to get stunning views of the Thurston Hills, plus you'll get extra gated parking, and lots of space to garden and soak up the sun when it decides to peek out again! This home had a complete remodel in 2021 so you can be at ease knowing that all your major systems are newer. This is the type of home that somehow feels extra cozy and comfy in these winter moments (imagine: warm blanket, pellet stove going, there's snow on the hills to north out your window), but breathable and fresh in the summer months (open those windows, it's sunny, the berries are berrying). My favorite part of this home is the expansive wrap-around deck with a covered hot tub. And yes! Hot tub works and is included in the sale! If you're looking for a nice, contemporary home with fantastic views, this is it. Come see for yourself! Open House - Saturday 11am-2pm
Zillow last checked: 8 hours ago
Listing updated: April 29, 2025 at 10:53am
Listed by:
Ashley Force 541-239-8420,
Keller Williams Realty Eugene and Springfield
Bought with:
Brooke Hamby, 201219007
Triple Oaks Realty LLC
Source: RMLS (OR),MLS#: 138262738
Facts & features
Interior
Bedrooms & bathrooms
- Bedrooms: 3
- Bathrooms: 2
- Full bathrooms: 2
- Main level bathrooms: 2
Primary bedroom
- Level: Main
- Area: 176
- Dimensions: 16 x 11
Bedroom 2
- Level: Main
- Area: 90
- Dimensions: 10 x 9
Bedroom 3
- Level: Lower
- Area: 77
- Dimensions: 11 x 7
Kitchen
- Level: Main
- Area: 266
- Width: 14
Living room
- Level: Main
- Area: 285
- Dimensions: 19 x 15
Heating
- Forced Air
Cooling
- Central Air
Appliances
- Included: Electric Water Heater
Features
- Basement: Crawl Space
- Fireplace features: Pellet Stove
Interior area
- Total structure area: 1,494
- Total interior livable area: 1,494 sqft
Property
Parking
- Total spaces: 2
- Parking features: Driveway, On Street, Attached
- Attached garage spaces: 2
- Has uncovered spaces: Yes
Features
- Levels: Two
- Stories: 2
- Has view: Yes
- View description: Mountain(s)
Lot
- Size: 8,276 sqft
- Features: Gentle Sloping, SqFt 7000 to 9999
Details
- Parcel number: 1190444
- Zoning: R1
- Other equipment: Irrigation Equipment
Construction
Type & style
- Home type: SingleFamily
- Property subtype: Residential, Single Family Residence
Materials
- Cement Siding
- Foundation: Concrete Perimeter
- Roof: Shingle
Condition
- Resale
- New construction: No
- Year built: 1979
Utilities & green energy
- Sewer: Public Sewer
- Water: Public
Community & neighborhood
Location
- Region: Springfield
Other
Other facts
- Listing terms: Cash,Conventional,FHA
- Road surface type: Paved
Price history
| Date | Event | Price |
|---|---|---|
| 4/29/2025 | Sold | $491,000+4.5%$329/sqft |
Source: | ||
| 3/16/2025 | Pending sale | $470,000$315/sqft |
Source: | ||
| 3/13/2025 | Listed for sale | $470,000+62%$315/sqft |
Source: | ||
| 7/6/2018 | Sold | $290,200+1.5%$194/sqft |
Source: | ||
| 5/26/2018 | Pending sale | $286,000$191/sqft |
Source: Help-U-Sell Select Real Estate #18482461 Report a problem | ||
Public tax history
| Year | Property taxes | Tax assessment |
|---|---|---|
| 2025 | $4,425 +1.6% | $241,304 +3% |
| 2024 | $4,353 +4.4% | $234,276 +3% |
| 2023 | $4,168 +3.4% | $227,453 +3% |
Find assessor info on the county website
Neighborhood: 97478
Nearby schools
GreatSchools rating
- 7/10Thurston Elementary SchoolGrades: K-5Distance: 0.5 mi
- 6/10Thurston Middle SchoolGrades: 6-8Distance: 1.2 mi
- 5/10Thurston High SchoolGrades: 9-12Distance: 1.3 mi
Schools provided by the listing agent
- Elementary: Thurston
- Middle: Thurston
- High: Thurston
Source: RMLS (OR). This data may not be complete. We recommend contacting the local school district to confirm school assignments for this home.

Get pre-qualified for a loan
At Zillow Home Loans, we can pre-qualify you in as little as 5 minutes with no impact to your credit score.An equal housing lender. NMLS #10287.


