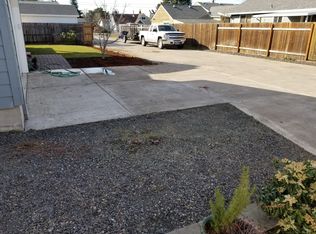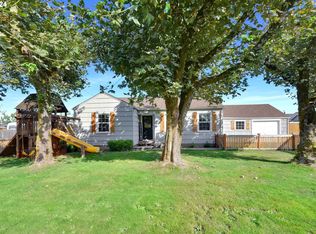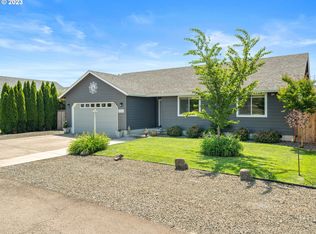Wonderful light-filled home with great layout and good use of space. This home features a spaciously updated kitchen, indoor laundry room with storage and master bedroom with sitting area or room for an office. Outside you'll find a nice-sized partitioned shed, RV parking, underground sprinklers for yard & garden, large fenced backyard with raised garden beds & extensive decking with new pergola. Refrigerator & washer/dryer stay with home!
This property is off market, which means it's not currently listed for sale or rent on Zillow. This may be different from what's available on other websites or public sources.



