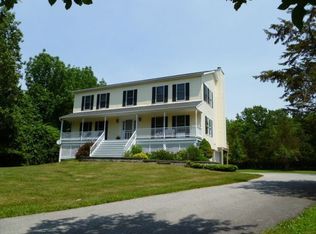Sold for $472,500
$472,500
465 Rossway Road, Pleasant Valley, NY 12569
3beds
2,046sqft
Single Family Residence, Residential
Built in 1986
2 Acres Lot
$529,100 Zestimate®
$231/sqft
$4,049 Estimated rent
Home value
$529,100
$503,000 - $556,000
$4,049/mo
Zestimate® history
Loading...
Owner options
Explore your selling options
What's special
A beautiful tree lined driveway will welcome you HOME! Greeted by a beautiful, bright, open floorplan as you enter. You'll love the recent upgrades & renovations to include a new kitchen w/ new cabinets & appliances. New ceramic tiled bathrooms, vanities & freshly painted throughout. Beautiful gleaming hardwood floors, fireplace to enjoy. An open concept joins the kitchen, dining room & living room together to enjoy all your special occasions and family gatherings. Sunlit rooms with plenty of natural light surrounding you. A large family room on the lower level will also welcome all your entertaining or relaxing needs. A rear deck overlooks a private level backyard. New lighting & new windows. Solar panels (owned) included. Over a dozen new trees were just planted- enjoy watching them grow! Conveniently located - minutes to Taconic State Parkway, close to shopping, parks and lakes for your outdoor pleasure.Don't miss out on this lovely home and property in the Arlington School District Additional Information: HeatingFuel:Oil Above Ground,ParkingFeatures:2 Car Attached,
Zillow last checked: 8 hours ago
Listing updated: November 16, 2024 at 07:41am
Listed by:
Dawn E. Gregg 914-388-5239,
Curasi Realty, Inc. 845-457-9174
Bought with:
Dominick DiFilippo, 10401290106
Keller Williams Realty Partner
Amy Devine, 10401375850
Keller Williams Realty Partner
Source: OneKey® MLS,MLS#: H6261722
Facts & features
Interior
Bedrooms & bathrooms
- Bedrooms: 3
- Bathrooms: 3
- Full bathrooms: 2
- 1/2 bathrooms: 1
Bedroom 1
- Level: First
Bedroom 2
- Level: First
Bedroom 3
- Level: First
Bathroom 1
- Level: First
Bathroom 2
- Level: First
Other
- Level: Lower
Dining room
- Level: First
Family room
- Level: Lower
Kitchen
- Level: First
Laundry
- Level: Lower
Living room
- Level: First
Heating
- Baseboard, Oil
Cooling
- None
Appliances
- Included: Electric Water Heater
Features
- Eat-in Kitchen, First Floor Bedroom, First Floor Full Bath, Granite Counters, Master Downstairs, Primary Bathroom
- Flooring: Hardwood
- Basement: Partially Finished,Partial,Walk-Out Access
- Attic: Scuttle
- Number of fireplaces: 1
Interior area
- Total structure area: 2,046
- Total interior livable area: 2,046 sqft
Property
Parking
- Total spaces: 2
- Parking features: Attached
Features
- Levels: Two
- Stories: 2
- Patio & porch: Deck
Lot
- Size: 2 Acres
- Features: Level
- Residential vegetation: Partially Wooded
Details
- Parcel number: 1334006562012785630000
Construction
Type & style
- Home type: SingleFamily
- Architectural style: Ranch
- Property subtype: Single Family Residence, Residential
Materials
- Vinyl Siding
Condition
- Year built: 1986
- Major remodel year: 2023
Utilities & green energy
- Sewer: Septic Tank
- Utilities for property: Trash Collection Private
Community & neighborhood
Location
- Region: Pleasant Valley
Other
Other facts
- Listing agreement: Exclusive Right To Sell
- Listing terms: Cash
Price history
| Date | Event | Price |
|---|---|---|
| 3/8/2024 | Sold | $472,500+0%$231/sqft |
Source: Public Record Report a problem | ||
| 12/18/2023 | Sold | $472,450-1.6%$231/sqft |
Source: | ||
| 11/13/2023 | Pending sale | $479,900$235/sqft |
Source: | ||
| 10/4/2023 | Price change | $479,900-1.1%$235/sqft |
Source: | ||
| 9/19/2023 | Price change | $485,000-2.8%$237/sqft |
Source: | ||
Public tax history
| Year | Property taxes | Tax assessment |
|---|---|---|
| 2024 | -- | $320,400 |
| 2023 | -- | $320,400 +13.1% |
| 2022 | -- | $283,300 |
Find assessor info on the county website
Neighborhood: 12569
Nearby schools
GreatSchools rating
- NATraver Road Primary SchoolGrades: K-2Distance: 3 mi
- 4/10Lagrange Middle SchoolGrades: 6-8Distance: 4.1 mi
- 6/10Arlington High SchoolGrades: 9-12Distance: 3.2 mi
Schools provided by the listing agent
- High: Arlington High School
Source: OneKey® MLS. This data may not be complete. We recommend contacting the local school district to confirm school assignments for this home.
