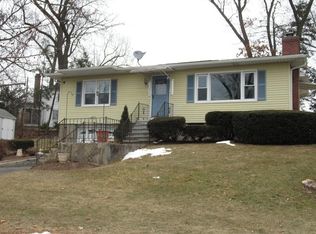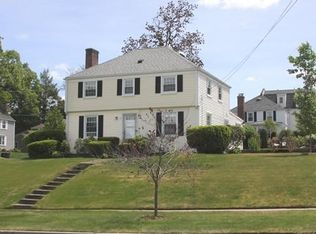Sold for $400,000 on 10/02/24
$400,000
465 Roosevelt Ave, Springfield, MA 01118
3beds
1,731sqft
Single Family Residence
Built in 1949
0.27 Acres Lot
$417,500 Zestimate®
$231/sqft
$2,415 Estimated rent
Home value
$417,500
$372,000 - $468,000
$2,415/mo
Zestimate® history
Loading...
Owner options
Explore your selling options
What's special
BOM - Buyer Unable to Obtain Financing. Water views! Immaculate and lovingly maintained 3 bed/1.5 bath Colonial with 1 car garage in sought after East Forest Park neighborhood. Relax in the 17x15 family room with gas fireplace or entertain in the private, fenced-in backyard with Trex decking and piped-in gas grill! This home has it all - hardwood floors throughout (including underneath carpeting in bedrooms), central air; quartz countertops, tile backsplash, breakfast bar and stainless steel Frigidaire appliances in the kitchen; walk-in closet in main bedroom; wood fireplace in the living room; built-in cabinets in the formal dining room; crown molding in the family room w/ gas fireplace and patio doors to the back yard; approximately 360 square feet of additional living space in the partially finished basement with 2 cedar closets and steel beam (2019). Siding and garage door (2011), newer roof (2019), chimney repointed (2022), electrical panel updated to 200 amp (2011). Don't miss it
Zillow last checked: 8 hours ago
Listing updated: October 03, 2024 at 11:29am
Listed by:
Christina Albano 413-374-6254,
Landmark, REALTORS® 413-525-4600,
Christina Albano 413-374-6254
Bought with:
Kimberly Turnberg
Real Broker MA, LLC
Source: MLS PIN,MLS#: 73264171
Facts & features
Interior
Bedrooms & bathrooms
- Bedrooms: 3
- Bathrooms: 2
- Full bathrooms: 1
- 1/2 bathrooms: 1
Primary bedroom
- Features: Ceiling Fan(s), Walk-In Closet(s), Closet, Flooring - Wall to Wall Carpet, Chair Rail
- Level: Second
Bedroom 2
- Features: Ceiling Fan(s), Closet, Flooring - Wall to Wall Carpet, Attic Access, Lighting - Overhead
- Level: Second
Bedroom 3
- Features: Ceiling Fan(s), Closet, Flooring - Wall to Wall Carpet, Lighting - Overhead
- Level: Second
Primary bathroom
- Features: No
Bathroom 1
- Features: Bathroom - Half, Flooring - Hardwood, Crown Molding
- Level: First
Bathroom 2
- Features: Bathroom - Full, Bathroom - With Tub & Shower, Flooring - Stone/Ceramic Tile, Pedestal Sink
- Level: Second
Dining room
- Features: Flooring - Hardwood, Chair Rail, Lighting - Overhead
- Level: Main,First
Family room
- Features: Flooring - Hardwood, Deck - Exterior, Crown Molding
- Level: First
Kitchen
- Features: Flooring - Hardwood, Countertops - Stone/Granite/Solid, Breakfast Bar / Nook, Cable Hookup, Recessed Lighting, Stainless Steel Appliances, Gas Stove
- Level: First
Living room
- Features: Flooring - Hardwood
- Level: First
Heating
- Forced Air, Natural Gas
Cooling
- Central Air
Appliances
- Laundry: In Basement, Gas Dryer Hookup, Washer Hookup
Features
- Flooring: Tile, Carpet, Hardwood
- Doors: Insulated Doors
- Windows: Insulated Windows
- Basement: Full,Partially Finished,Interior Entry
- Number of fireplaces: 2
- Fireplace features: Family Room, Living Room
Interior area
- Total structure area: 1,731
- Total interior livable area: 1,731 sqft
Property
Parking
- Total spaces: 4
- Parking features: Attached, Garage Door Opener, Storage, Paved Drive, Off Street, Paved
- Attached garage spaces: 1
- Uncovered spaces: 3
Features
- Patio & porch: Deck - Composite
- Exterior features: Deck - Composite, Rain Gutters, Sprinkler System, Fenced Yard, Stone Wall, Outdoor Gas Grill Hookup
- Fencing: Fenced
Lot
- Size: 0.27 Acres
- Features: Corner Lot
Details
- Additional structures: Workshop
- Parcel number: 2604029
- Zoning: R1
Construction
Type & style
- Home type: SingleFamily
- Architectural style: Colonial
- Property subtype: Single Family Residence
Materials
- Frame
- Foundation: Block
- Roof: Shingle
Condition
- Year built: 1949
Utilities & green energy
- Electric: 200+ Amp Service
- Sewer: Public Sewer
- Water: Public
- Utilities for property: for Gas Range, for Gas Dryer, Washer Hookup, Outdoor Gas Grill Hookup
Green energy
- Energy efficient items: Thermostat
Community & neighborhood
Security
- Security features: Security System
Community
- Community features: Shopping, Tennis Court(s), Park, Golf, House of Worship, Private School, Public School, University, Sidewalks
Location
- Region: Springfield
Other
Other facts
- Road surface type: Paved
Price history
| Date | Event | Price |
|---|---|---|
| 10/2/2024 | Sold | $400,000+3.9%$231/sqft |
Source: MLS PIN #73264171 | ||
| 8/29/2024 | Contingent | $384,900$222/sqft |
Source: MLS PIN #73264171 | ||
| 8/23/2024 | Listed for sale | $384,900$222/sqft |
Source: MLS PIN #73264171 | ||
| 7/26/2024 | Contingent | $384,900$222/sqft |
Source: MLS PIN #73264171 | ||
| 7/18/2024 | Listed for sale | $384,900+145.9%$222/sqft |
Source: MLS PIN #73264171 | ||
Public tax history
| Year | Property taxes | Tax assessment |
|---|---|---|
| 2025 | $5,667 +13.1% | $361,400 +15.9% |
| 2024 | $5,009 +3.4% | $311,900 +9.8% |
| 2023 | $4,842 +4.6% | $284,000 +15.4% |
Find assessor info on the county website
Neighborhood: East Forest Park
Nearby schools
GreatSchools rating
- 5/10Dryden Memorial Elementary SchoolGrades: PK-5Distance: 0.5 mi
- 3/10STEM Middle AcademyGrades: 6-8Distance: 1.4 mi
- 2/10High School of Science and Technology (Sci-Tech)Grades: 9-12Distance: 1.2 mi

Get pre-qualified for a loan
At Zillow Home Loans, we can pre-qualify you in as little as 5 minutes with no impact to your credit score.An equal housing lender. NMLS #10287.
Sell for more on Zillow
Get a free Zillow Showcase℠ listing and you could sell for .
$417,500
2% more+ $8,350
With Zillow Showcase(estimated)
$425,850
