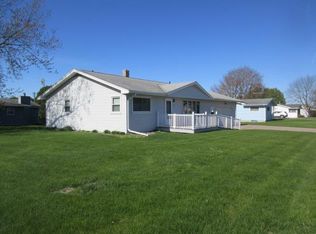Closed
$257,000
465 Ridge Avenue, Platteville, WI 53818
3beds
1,528sqft
Single Family Residence
Built in 1969
0.28 Acres Lot
$276,400 Zestimate®
$168/sqft
$1,479 Estimated rent
Home value
$276,400
$263,000 - $290,000
$1,479/mo
Zestimate® history
Loading...
Owner options
Explore your selling options
What's special
This beautiful ranch home is back on the market with a brand new roof and rad. It features a brand new roof and radon mitigation system. It's nicely renovated on the main level with all new bath, flooring, trim and doors. All three bedrooms are on the main level. Large living room, kitchen and dining area make for great entertaining space. The lower level offers a finished flex room, second full bath, laundry, storage and large rec area that walks out to a beautiful outdoor sunken patio. New forced air furnace and central air as of 2022. There are also updated windows. Conveniently located near the park, pool and schools makes this the perfect home for anyone.
Zillow last checked: 8 hours ago
Listing updated: September 29, 2023 at 08:13pm
Listed by:
Heather McNeill Pref:608-732-6219,
Lori Droessler Real Estate, Inc.,
Lori Droessler-Raupp 608-778-9805,
Lori Droessler Real Estate, Inc.
Bought with:
Keri Kluck
Source: WIREX MLS,MLS#: 1959318 Originating MLS: South Central Wisconsin MLS
Originating MLS: South Central Wisconsin MLS
Facts & features
Interior
Bedrooms & bathrooms
- Bedrooms: 3
- Bathrooms: 2
- Full bathrooms: 2
- Main level bedrooms: 3
Primary bedroom
- Level: Main
- Area: 156
- Dimensions: 12 x 13
Bedroom 2
- Level: Main
- Area: 132
- Dimensions: 11 x 12
Bedroom 3
- Level: Main
- Area: 108
- Dimensions: 9 x 12
Bathroom
- Features: No Master Bedroom Bath
Kitchen
- Level: Main
- Area: 169
- Dimensions: 13 x 13
Living room
- Level: Main
- Area: 260
- Dimensions: 13 x 20
Office
- Level: Lower
- Area: 220
- Dimensions: 11 x 20
Heating
- Natural Gas, Forced Air
Cooling
- Central Air
Appliances
- Included: Range/Oven, Refrigerator, Washer, Dryer, Water Softener
Features
- Basement: Full,Walk-Out Access,Partially Finished,Concrete
Interior area
- Total structure area: 1,528
- Total interior livable area: 1,528 sqft
- Finished area above ground: 1,252
- Finished area below ground: 276
Property
Parking
- Total spaces: 2
- Parking features: 2 Car, Attached
- Attached garage spaces: 2
Features
- Levels: One
- Stories: 1
- Patio & porch: Patio
Lot
- Size: 0.28 Acres
Details
- Parcel number: 271020560000
- Zoning: res
- Special conditions: Arms Length
Construction
Type & style
- Home type: SingleFamily
- Architectural style: Ranch
- Property subtype: Single Family Residence
Materials
- Vinyl Siding
Condition
- 21+ Years
- New construction: No
- Year built: 1969
Utilities & green energy
- Sewer: Public Sewer
- Water: Public
Community & neighborhood
Location
- Region: Platteville
- Municipality: Platteville
Price history
| Date | Event | Price |
|---|---|---|
| 9/29/2023 | Sold | $257,000-1.1%$168/sqft |
Source: | ||
| 8/17/2023 | Pending sale | $259,900$170/sqft |
Source: | ||
| 8/14/2023 | Listed for sale | $259,900$170/sqft |
Source: | ||
| 7/16/2023 | Pending sale | $259,900$170/sqft |
Source: | ||
| 7/7/2023 | Listed for sale | $259,900$170/sqft |
Source: | ||
Public tax history
| Year | Property taxes | Tax assessment |
|---|---|---|
| 2024 | $3,999 +10.1% | $257,000 +30.1% |
| 2023 | $3,634 +5.9% | $197,600 |
| 2022 | $3,430 +13.1% | $197,600 +24.6% |
Find assessor info on the county website
Neighborhood: 53818
Nearby schools
GreatSchools rating
- 5/10Platteville Middle SchoolGrades: 5-8Distance: 0.5 mi
- 7/10Platteville High SchoolGrades: 9-12Distance: 1 mi
- 10/10Westview Elementary SchoolGrades: 1-4Distance: 0.6 mi
Schools provided by the listing agent
- Elementary: Westview
- Middle: Platteville
- High: Platteville
- District: Platteville
Source: WIREX MLS. This data may not be complete. We recommend contacting the local school district to confirm school assignments for this home.

Get pre-qualified for a loan
At Zillow Home Loans, we can pre-qualify you in as little as 5 minutes with no impact to your credit score.An equal housing lender. NMLS #10287.
