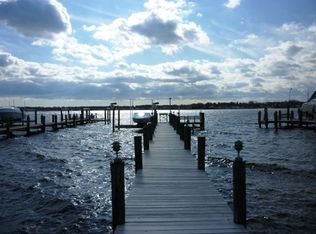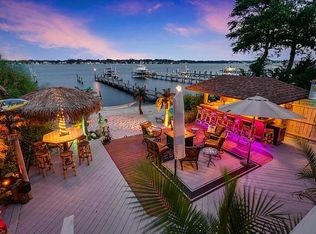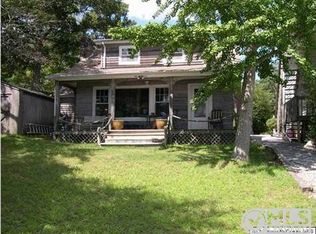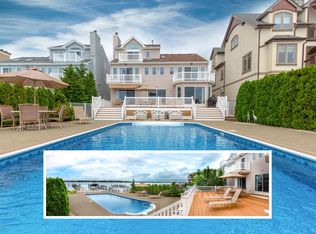Fabulous waterfront home on the Metedeconk River! Incredible panoramic views from both levels and the pool deck. The open floor plan, large finished basement (complete with wet bar) and outdoor patio make this home an entertainers dream. Enjoy a soak in the hot tub on the second floor deck while taking in spectacular sunsets. 125ft. dock complete with 25,000lb. lift and and jet ski lift. Copper roof, Generac full home generator and many more upgrades. See ''improvements'' in documents.
This property is off market, which means it's not currently listed for sale or rent on Zillow. This may be different from what's available on other websites or public sources.



