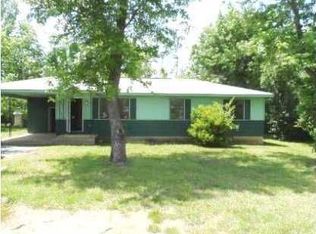Need 4 Bedrooms? This single family rancher boasts 1260 SQFT, 2 full baths, covered front porch, fenced-in back yard, and an outbuilding. Walk straight in the front door into the living room with the master bedroom/bath off to your left. Master with hardwood floors and a good sized walk-in closet. Straight off the living room you will access the kitchen/dining area. Kitchen with plenty of cabinets, separate bar area, and a mini pantry. New dishwasher. Going right off the living room will lead you to the additional 3 bedrooms and the second full bath. Living area with one gas wall heater which is great if the power goes out during winter months. One car carport off the back of the home. Natural gas for the central unit and wall heater. Conveniently located to all the Dade County Schools.
This property is off market, which means it's not currently listed for sale or rent on Zillow. This may be different from what's available on other websites or public sources.

