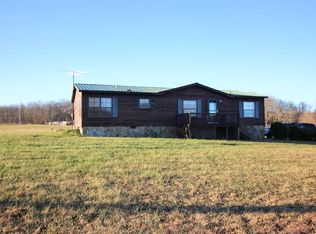Sold for $175,000 on 01/23/24
$175,000
465 Panter Bottom Rd, Pikeville, TN 37367
3beds
1,240sqft
Manufactured Home
Built in 2021
3.21 Acres Lot
$202,800 Zestimate®
$141/sqft
$1,619 Estimated rent
Home value
$202,800
$185,000 - $221,000
$1,619/mo
Zestimate® history
Loading...
Owner options
Explore your selling options
What's special
UNRESTRICTED LEVEL 3.21 Acres. Move In Ready!! This partially furnished Single Wide Farmhouse model offers a 3-bedroom, 2 full baths & an open, split floor concept. The spacious kitchen offers a large Island bar to include 4 bar stools, Stainless appliances and a separate laundry room to include the washer/dryer. The main bedroom/bath includes a large soaking tub with built in bookshelves, walk in shower with built in seats, double sink vanity and a walk-in closet. The 2 additional bedrooms offer a Jack Jill bath with a tub/shower combo. Relax by the cozy electric fireplace with built-in bookshelves. Extra amenities include a 10x10 sunroom to include the portable heat/air unit and extra refrigerator plus a 12x16 back screen porch to include the BBQ grill. Enjoy the fenced back yard perfect for pets, children or livestock. There is an additional attached 7x8 tool shed, and double carport equipped with a handicap ramp and an enclosed foyer. Sip your coffee on the covered front porch and admire the wildlife & a wet-weather creek. High speed internet is available. Call for your private tour today!!
Zillow last checked: 8 hours ago
Listing updated: September 08, 2024 at 05:53am
Listed by:
Susan M Crockett 423-802-7515,
Blue Key Properties
Bought with:
Comps Non Member Licensee
COMPS ONLY
Source: Greater Chattanooga Realtors,MLS#: 1384514
Facts & features
Interior
Bedrooms & bathrooms
- Bedrooms: 3
- Bathrooms: 2
- Full bathrooms: 2
Heating
- Central, Electric
Cooling
- Central Air, Electric, Window Unit(s)
Appliances
- Included: Dryer, Dishwasher, Electric Water Heater, Free-Standing Electric Range, Gas Water Heater, Microwave, Refrigerator, Washer
- Laundry: Electric Dryer Hookup, Gas Dryer Hookup, Laundry Room, Washer Hookup
Features
- Eat-in Kitchen, Primary Downstairs, Soaking Tub, Walk-In Closet(s), Breakfast Nook, Split Bedrooms, Connected Shared Bathroom
- Flooring: Luxury Vinyl, Tile
- Windows: Insulated Windows
- Basement: Crawl Space
- Number of fireplaces: 1
- Fireplace features: Electric
Interior area
- Total structure area: 1,240
- Total interior livable area: 1,240 sqft
Property
Parking
- Parking features: Carport
- Has carport: Yes
Features
- Levels: One
- Patio & porch: Deck, Patio, Porch, Porch - Screened, Porch - Covered
- Fencing: Fenced
- Has view: Yes
- View description: Creek/Stream, Other
- Has water view: Yes
- Water view: Creek/Stream
Lot
- Size: 3.21 Acres
- Dimensions: 3.21 acres
- Features: Level
Details
- Parcel number: 037 022.00
Construction
Type & style
- Home type: MobileManufactured
- Property subtype: Manufactured Home
Materials
- Vinyl Siding
- Foundation: Slab
- Roof: Metal
Condition
- New construction: No
- Year built: 2021
Details
- Warranty included: Yes
Utilities & green energy
- Sewer: Septic Tank
- Water: Public
- Utilities for property: Electricity Available, Underground Utilities
Community & neighborhood
Security
- Security features: Smoke Detector(s)
Location
- Region: Pikeville
- Subdivision: None
Other
Other facts
- Listing terms: Cash,Conventional,Owner May Carry
Price history
| Date | Event | Price |
|---|---|---|
| 1/23/2024 | Sold | $175,000-2.7%$141/sqft |
Source: Greater Chattanooga Realtors #1384514 Report a problem | ||
| 1/4/2024 | Contingent | $179,900$145/sqft |
Source: Greater Chattanooga Realtors #1384514 Report a problem | ||
| 1/4/2024 | Pending sale | $179,900$145/sqft |
Source: | ||
| 12/29/2023 | Listed for sale | $179,900+554.2%$145/sqft |
Source: | ||
| 11/27/2006 | Sold | $27,500-21.4%$22/sqft |
Source: Public Record Report a problem | ||
Public tax history
| Year | Property taxes | Tax assessment |
|---|---|---|
| 2025 | $374 | $18,125 |
| 2024 | $374 +5.8% | $18,125 +5.8% |
| 2023 | $353 +199.4% | $17,125 +171.8% |
Find assessor info on the county website
Neighborhood: 37367
Nearby schools
GreatSchools rating
- 6/10Mary V Wheeler Elementary SchoolGrades: PK-5Distance: 0.5 mi
- 4/10Bledsoe County Middle SchoolGrades: 6-8Distance: 5.9 mi
- 5/10Bledsoe County High SchoolGrades: 9-12Distance: 5.7 mi
Schools provided by the listing agent
- Elementary: Mary V Wheeler
- Middle: Bledsoe County Middle
- High: Bledsoe County High
Source: Greater Chattanooga Realtors. This data may not be complete. We recommend contacting the local school district to confirm school assignments for this home.
