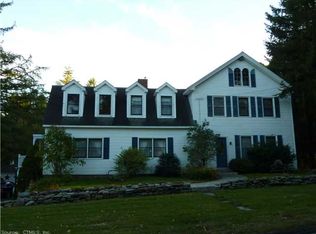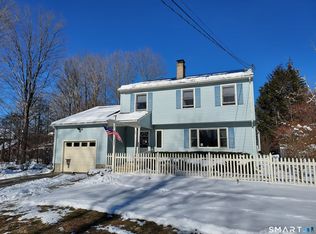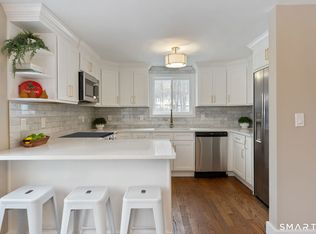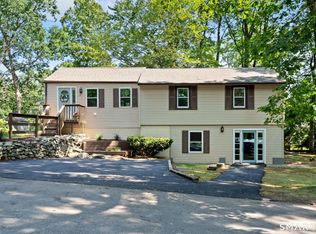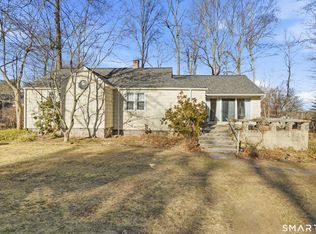465 Old Slocum Road in Hebron, Connecticut is a charming ranch-style property set on a scenic 4.34-acre parcel in the Gilead area, offering both comfortable country living and serious equestrian potential. The main house, built in 1956, features 4 bedrooms, 3 full baths plus a lower-level in-law apartment with its own entrance. The grounds are level and gently wooded with lovely stone walls and garden sheds, creating a tranquil rural setting. A standout feature of the property is the expansive 76 36 barn/stable with an office space, and 11 box stalls - ideal for horse enthusiasts, hobby farmers, or anyone needing substantial covered space for animals or equipment.
For sale
$399,900
465 Old Slocum Road, Hebron, CT 06248
4beds
1,608sqft
Est.:
Single Family Residence
Built in 1956
4.34 Acres Lot
$-- Zestimate®
$249/sqft
$-- HOA
What's special
Lovely stone wallsGarden sheds
- 13 days |
- 10,492 |
- 542 |
Likely to sell faster than
Zillow last checked: 8 hours ago
Listing updated: February 20, 2026 at 09:18am
Listed by:
Vogel Team At William Raveis Real Estate,
Lori A. Vogel (860)614-0666,
William Raveis Real Estate 860-258-6202
Source: Smart MLS,MLS#: 24153506
Tour with a local agent
Facts & features
Interior
Bedrooms & bathrooms
- Bedrooms: 4
- Bathrooms: 3
- Full bathrooms: 3
Primary bedroom
- Level: Main
Bedroom
- Level: Upper
Bedroom
- Level: Upper
Bedroom
- Level: Upper
Dining room
- Level: Main
Living room
- Level: Main
Heating
- Forced Air, Electric, Propane
Cooling
- None
Appliances
- Included: Oven/Range, Range Hood, Refrigerator, Dishwasher, Washer, Dryer, Water Heater
Features
- Basement: Full,Partially Finished
- Attic: None
- Number of fireplaces: 1
Interior area
- Total structure area: 1,608
- Total interior livable area: 1,608 sqft
- Finished area above ground: 1,608
Property
Parking
- Total spaces: 2
- Parking features: Attached
- Attached garage spaces: 2
Lot
- Size: 4.34 Acres
- Features: Few Trees, Farm
Details
- Additional structures: Barn(s), Stable(s)
- Parcel number: 1625404
- Zoning: R-1
- Horses can be raised: Yes
Construction
Type & style
- Home type: SingleFamily
- Architectural style: Ranch
- Property subtype: Single Family Residence
Materials
- Wood Siding
- Foundation: Concrete Perimeter
- Roof: Asphalt
Condition
- New construction: No
- Year built: 1956
Utilities & green energy
- Sewer: Septic Tank
- Water: Well
Community & HOA
HOA
- Has HOA: No
Location
- Region: Hebron
Financial & listing details
- Price per square foot: $249/sqft
- Tax assessed value: $246,680
- Annual tax amount: $9,090
- Date on market: 2/10/2026
Estimated market value
Not available
Estimated sales range
Not available
$3,193/mo
Price history
Price history
| Date | Event | Price |
|---|---|---|
| 2/10/2026 | Listed for sale | $399,900-20.8%$249/sqft |
Source: | ||
| 11/22/2025 | Listing removed | $505,000$314/sqft |
Source: | ||
| 5/6/2025 | Listed for sale | $505,000+44.3%$314/sqft |
Source: | ||
| 9/1/2017 | Listing removed | $350,000$218/sqft |
Source: Berkshire Hathaway HomeServices New England Properties #G10216429 Report a problem | ||
| 4/29/2017 | Listed for sale | $350,000-26.3%$218/sqft |
Source: Berkshire Hathaway HomeServices New England Properties #G10216429 Report a problem | ||
| 1/1/2016 | Listing removed | $475,000$295/sqft |
Source: William Raveis Real Estate #G10077096 Report a problem | ||
| 11/14/2015 | Price change | $475,000-5%$295/sqft |
Source: William Raveis Real Estate #G10077096 Report a problem | ||
| 9/7/2015 | Listed for sale | $499,900+31.6%$311/sqft |
Source: William Raveis Real Estate #G10077096 Report a problem | ||
| 8/6/2009 | Sold | $380,000$236/sqft |
Source: Public Record Report a problem | ||
Public tax history
Public tax history
| Year | Property taxes | Tax assessment |
|---|---|---|
| 2025 | $9,090 +6.8% | $246,680 |
| 2024 | $8,510 +3.9% | $246,680 |
| 2023 | $8,187 +4.7% | $246,680 |
| 2022 | $7,820 -2.8% | $246,680 +11.4% |
| 2021 | $8,045 | $221,450 |
| 2020 | $8,045 -2% | $221,450 |
| 2019 | $8,205 -1% | $221,450 |
| 2018 | $8,291 +2.6% | $221,450 +1.4% |
| 2017 | $8,081 +25.4% | $218,410 +20.8% |
| 2016 | $6,442 -1% | $180,740 |
| 2015 | $6,507 +0.7% | $180,740 |
| 2014 | $6,461 +3% | $180,740 |
| 2013 | $6,272 -27.6% | $180,740 -30% |
| 2012 | $8,663 +29.3% | $258,200 +16.6% |
| 2011 | $6,699 +4.6% | $221,370 |
| 2010 | $6,406 -24.3% | $221,370 -26.3% |
| 2009 | $8,463 +3.6% | $300,440 |
| 2008 | $8,172 +3.5% | $300,440 |
| 2007 | $7,893 +121.5% | $300,440 +148.6% |
| 1997 | $3,564 | $120,840 |
Find assessor info on the county website
BuyAbility℠ payment
Est. payment
$2,604/mo
Principal & interest
$1918
Property taxes
$686
Climate risks
Neighborhood: 06248
Nearby schools
GreatSchools rating
- NAGilead Hill SchoolGrades: PK-2Distance: 1.2 mi
- 7/10Rham Middle SchoolGrades: 7-8Distance: 2.5 mi
- 9/10Rham High SchoolGrades: 9-12Distance: 2.5 mi
Schools provided by the listing agent
- High: RHAM
Source: Smart MLS. This data may not be complete. We recommend contacting the local school district to confirm school assignments for this home.
