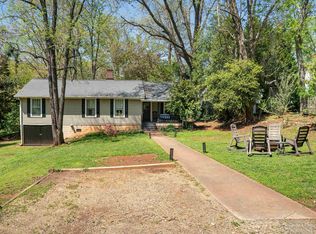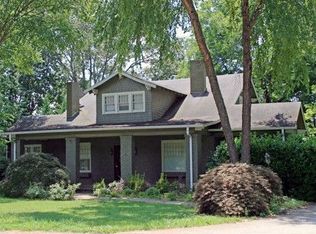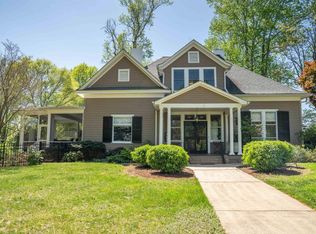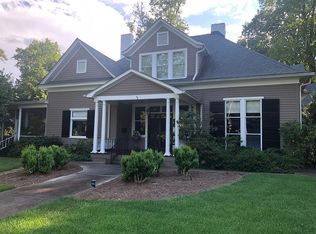Closed
$340,000
465 N Washington St, Rutherfordton, NC 28139
3beds
2,095sqft
Single Family Residence
Built in 1924
0.24 Acres Lot
$368,400 Zestimate®
$162/sqft
$1,579 Estimated rent
Home value
$368,400
$295,000 - $464,000
$1,579/mo
Zestimate® history
Loading...
Owner options
Explore your selling options
What's special
Wonderful well kept Cape Cod home next to Main St. Rutherfordton, hospital, restaurants and shopping. Loads of character that you will not see in new homes. Large living room with fireplace and large dining room with beautiful wood floors and French doors. Office on main level. Cozy kitchen with a unique butler's pantry. Two full baths on upper level..one features a ball and claw tub. Newer hot water heater. Heat pump/gas pack and central air replaced this year. Detached garage/workshop. Charming outdoor fireplace with entertaining area. Private patio area. Serene and beautiful gardens. Extra concrete parking pads in back of house.
Zillow last checked: 8 hours ago
Listing updated: September 04, 2024 at 12:47pm
Listing Provided by:
Camilo Monroy camilo.monroy@allentate.com,
Howard Hanna Beverly-Hanks Asheville-Biltmore Park
Bought with:
TJ White
EXP Realty LLC
Source: Canopy MLS as distributed by MLS GRID,MLS#: 4151260
Facts & features
Interior
Bedrooms & bathrooms
- Bedrooms: 3
- Bathrooms: 3
- Full bathrooms: 2
- 1/2 bathrooms: 1
Primary bedroom
- Level: Upper
- Area: 196 Square Feet
- Dimensions: 14' 0" X 14' 0"
Bedroom s
- Level: Upper
- Area: 154 Square Feet
- Dimensions: 14' 0" X 11' 0"
Bedroom s
- Level: Upper
- Area: 140 Square Feet
- Dimensions: 14' 0" X 10' 0"
Bathroom full
- Level: Upper
- Area: 88 Square Feet
- Dimensions: 11' 0" X 8' 0"
Bathroom full
- Level: Upper
- Area: 35 Square Feet
- Dimensions: 7' 0" X 5' 0"
Dining room
- Level: Main
- Area: 168 Square Feet
- Dimensions: 14' 0" X 12' 0"
Kitchen
- Level: Main
- Area: 132 Square Feet
- Dimensions: 12' 0" X 11' 0"
Living room
- Level: Main
- Area: 322 Square Feet
- Dimensions: 23' 0" X 14' 0"
Office
- Level: Main
- Area: 135 Square Feet
- Dimensions: 15' 0" X 9' 0"
Heating
- Forced Air, Heat Pump, Natural Gas
Cooling
- Central Air, Electric, Heat Pump
Appliances
- Included: Dishwasher, Electric Range, Refrigerator, Washer/Dryer
- Laundry: Laundry Room, Main Level
Features
- Flooring: Carpet, Tile, Wood
- Windows: Insulated Windows
- Has basement: No
- Fireplace features: Gas, Living Room, Outside
Interior area
- Total structure area: 2,095
- Total interior livable area: 2,095 sqft
- Finished area above ground: 2,095
- Finished area below ground: 0
Property
Parking
- Total spaces: 1
- Parking features: Driveway, Detached Garage, Garage on Main Level
- Garage spaces: 1
- Has uncovered spaces: Yes
Features
- Levels: Two
- Stories: 2
- Patio & porch: Front Porch, Rear Porch
- Has view: Yes
- View description: City
- Waterfront features: None
Lot
- Size: 0.24 Acres
- Features: Level
Details
- Parcel number: 1203241
- Zoning: R1
- Special conditions: Standard
Construction
Type & style
- Home type: SingleFamily
- Architectural style: Cape Cod
- Property subtype: Single Family Residence
Materials
- Vinyl
- Foundation: Crawl Space
- Roof: Shingle
Condition
- New construction: No
- Year built: 1924
Utilities & green energy
- Sewer: Public Sewer
- Water: City
- Utilities for property: Electricity Connected, Satellite Internet Available
Community & neighborhood
Security
- Security features: Smoke Detector(s)
Community
- Community features: None
Location
- Region: Rutherfordton
- Subdivision: None
Other
Other facts
- Listing terms: Cash,Conventional
- Road surface type: Concrete, Paved
Price history
| Date | Event | Price |
|---|---|---|
| 9/3/2024 | Sold | $340,000-2.8%$162/sqft |
Source: | ||
| 6/17/2024 | Listed for sale | $349,900+59.8%$167/sqft |
Source: | ||
| 12/30/2020 | Sold | $219,000-2.7%$105/sqft |
Source: | ||
| 11/2/2020 | Listed for sale | $225,000+9.8%$107/sqft |
Source: ODEAN KEEVER AND ASSOCIATES #48033 Report a problem | ||
| 1/3/2013 | Listing removed | $205,000$98/sqft |
Source: Odean Keever & Associates Forest City Office #521859 Report a problem | ||
Public tax history
| Year | Property taxes | Tax assessment |
|---|---|---|
| 2024 | $2,753 +0.2% | $296,500 |
| 2023 | $2,748 +15.6% | $296,500 +48.6% |
| 2022 | $2,376 +4.4% | $199,500 |
Find assessor info on the county website
Neighborhood: 28139
Nearby schools
GreatSchools rating
- 4/10Rutherfordton Elementary SchoolGrades: PK-5Distance: 3 mi
- 4/10R-S Middle SchoolGrades: 6-8Distance: 1.2 mi
- 4/10R-S Central High SchoolGrades: 9-12Distance: 1.9 mi
Schools provided by the listing agent
- Elementary: Rutherfordton
- Middle: RS
- High: R-S Central
Source: Canopy MLS as distributed by MLS GRID. This data may not be complete. We recommend contacting the local school district to confirm school assignments for this home.
Get pre-qualified for a loan
At Zillow Home Loans, we can pre-qualify you in as little as 5 minutes with no impact to your credit score.An equal housing lender. NMLS #10287.



