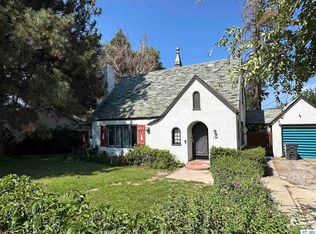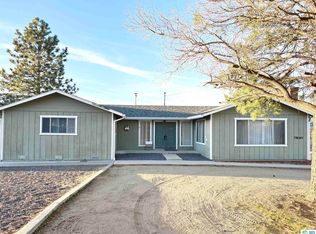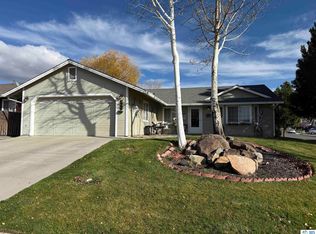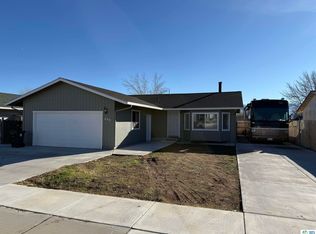Discover your future home in Susanville! This charming property offers 1,563 square feet of beautifully designed living space with 3 bedrooms and 2 baths. The open floor plan creates a seamless flow between the airy living area, kitchen, and dining spaces, making it perfect for both everyday living and entertaining. The kitchen boasts generous counter space, stainless steel appliances and a breakfast nook dining area. Central heating and a swamp cooler for the warm summer days! Extra wide two car garage and extra storage shelves. Front and back sprinklers (needs a little TLC) a large deck off the sliding door in the kitchen to enjoy the outdoor space and fences all around. A small shed in back helps to keep the garage extra tidy. Great neighbors and close to all the city conveniences for shopping and dining. Don't wait, call today!
Pending
$285,000
465 N Spring St, Susanville, CA 96130
3beds
1,563sqft
Est.:
Single Family Residence
Built in 1991
9,583.2 Square Feet Lot
$-- Zestimate®
$182/sqft
$-- HOA
What's special
Open floor planBreakfast nook dining areaStainless steel appliancesGenerous counter spaceFront and back sprinklersExtra storage shelvesCentral heating
- 244 days |
- 98 |
- 1 |
Zillow last checked: 8 hours ago
Listing updated: December 05, 2025 at 11:22am
Listed by:
SHAUN HEARD,
SUSANVILLE REAL ESTATE
Source: Lassen MLS,MLS#: 202400440
Facts & features
Interior
Bedrooms & bathrooms
- Bedrooms: 3
- Bathrooms: 2
- Full bathrooms: 2
Rooms
- Room types: Dining Area, Living Room, Eat-In Kitchen
Heating
- Central, Natural Gas, Forced Air
Cooling
- Evap Central
Appliances
- Included: Dishwasher, Gas Range, Microwave, Range Hood, Gas Oven, Gas Water Heater
- Laundry: Laundry Closet, Electric And Gas Washer/Dryer Hookup
Features
- Ceiling Fan(s)
- Flooring: Vinyl, Carpet
- Windows: Window Coverings, Double Pane Windows, Metal, Vinyl Clad
- Has fireplace: Yes
- Fireplace features: Wood Burning Stove, Living Room
Interior area
- Total structure area: 1,563
- Total interior livable area: 1,563 sqft
Property
Parking
- Total spaces: 2
- Parking features: Attached, Garage Door Opener, Concrete
- Attached garage spaces: 2
- Has uncovered spaces: Yes
Features
- Levels: One
- Stories: 1
- Patio & porch: Deck
- Exterior features: Rain Gutters
- Fencing: Full
Lot
- Size: 9,583.2 Square Feet
- Features: Level, Sprinklers In Front, Sprinklers In Rear
Details
- Additional structures: Shed(s)
- Parcel number: 105341023000
- Zoning: R-1
Construction
Type & style
- Home type: SingleFamily
- Property subtype: Single Family Residence
Materials
- Frame, Hardiboard type
- Foundation: Concrete Perimeter
- Roof: Composition
Condition
- New construction: No
- Year built: 1991
Utilities & green energy
- Electric: LMUD
- Gas: City of Susanville
- Sewer: Public Sewer
- Water: Public
Community & HOA
Community
- Security: Smoke Detector(s)
- Subdivision: CA
Location
- Region: Susanville
Financial & listing details
- Price per square foot: $182/sqft
- Tax assessed value: $327,410
- Annual tax amount: $3,425
- Date on market: 4/10/2025
- Cumulative days on market: 457 days
- Listing agreement: Exclusive
- Listing terms: Cash To New Loan
- Road surface type: Paved
Estimated market value
Not available
Estimated sales range
Not available
$1,947/mo
Price history
Price history
| Date | Event | Price |
|---|---|---|
| 12/5/2025 | Pending sale | $285,000$182/sqft |
Source: | ||
| 11/15/2025 | Contingent | $285,000$182/sqft |
Source: | ||
| 4/10/2025 | Listed for sale | $285,000$182/sqft |
Source: | ||
| 3/14/2025 | Listing removed | $285,000$182/sqft |
Source: | ||
| 11/26/2024 | Price change | $285,000-5%$182/sqft |
Source: | ||
Public tax history
Public tax history
| Year | Property taxes | Tax assessment |
|---|---|---|
| 2025 | $3,425 +4.5% | $327,410 +2% |
| 2024 | $3,279 +1.5% | $320,991 +2% |
| 2023 | $3,231 +11.1% | $314,698 +10.8% |
Find assessor info on the county website
BuyAbility℠ payment
Est. payment
$1,739/mo
Principal & interest
$1397
Property taxes
$242
Home insurance
$100
Climate risks
Neighborhood: 96130
Nearby schools
GreatSchools rating
- NAMcKinley Elementary SchoolGrades: K-2Distance: 0.1 mi
- 6/10Diamond View Middle SchoolGrades: 6-8Distance: 1.4 mi
- 5/10Lassen High SchoolGrades: 9-12Distance: 0.7 mi
Schools provided by the listing agent
- District: Susanville School District
Source: Lassen MLS. This data may not be complete. We recommend contacting the local school district to confirm school assignments for this home.
- Loading




