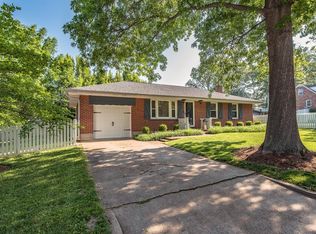Closed
Listing Provided by:
Carole M Bernsen 314-608-3122,
Coldwell Banker Realty - Gundaker,
Paul A Bernsen 314-608-0398,
Coldwell Banker Realty - Gundaker
Bought with: Coldwell Banker Realty - Gundaker
Price Unknown
465 N Geyer Rd, Saint Louis, MO 63122
3beds
1,120sqft
Single Family Residence
Built in 1978
6,677.75 Square Feet Lot
$324,200 Zestimate®
$--/sqft
$2,311 Estimated rent
Home value
$324,200
$298,000 - $350,000
$2,311/mo
Zestimate® history
Loading...
Owner options
Explore your selling options
What's special
This beautifully updated 3-bdrm, 2 bath ranch offers comfort, style & convenience in the heart of Kirkwood. Freshly painted inside & out with a brand-new roof, this home is move-in ready! Step into the spacious L-shaped living/dining room. The dining area opens thru sliding doors to a deck overlooking the backyard. The kitchen has been thoughtfully renovated w/dark green cabinetry, quartz countertops, luxury vinyl plank flooring, a pantry-style cabinet & 2 corner cabinets. All appliances are included. Down the main hall, you'll find a linen closet & an updated full bath with a wide entry door, walk-in shower & an extra-height, wheelchair-accessible vanity. The primary suite includes a private bath with tub/shower combo. The LL adds flexible living space with an egress window & a laundry room, plus access to the two-car tuck-under garage. Enjoy a walkable lifestyle—just steps to Kirkwood Park & area schools, with downtown Kirkwood’s shops, restaurants, & entertainment only minutes away!
Zillow last checked: 8 hours ago
Listing updated: May 16, 2025 at 11:43am
Listing Provided by:
Carole M Bernsen 314-608-3122,
Coldwell Banker Realty - Gundaker,
Paul A Bernsen 314-608-0398,
Coldwell Banker Realty - Gundaker
Bought with:
Carole M Bernsen, 1999089515
Coldwell Banker Realty - Gundaker
Source: MARIS,MLS#: 25007571 Originating MLS: St. Louis Association of REALTORS
Originating MLS: St. Louis Association of REALTORS
Facts & features
Interior
Bedrooms & bathrooms
- Bedrooms: 3
- Bathrooms: 2
- Full bathrooms: 2
- Main level bathrooms: 2
- Main level bedrooms: 3
Primary bedroom
- Features: Floor Covering: Carpeting, Wall Covering: Some
- Level: Main
- Area: 132
- Dimensions: 12 x 11
Bedroom
- Features: Floor Covering: Carpeting, Wall Covering: Some
- Level: Main
- Area: 120
- Dimensions: 12 x 10
Bedroom
- Features: Floor Covering: Carpeting, Wall Covering: Some
- Level: Main
- Area: 100
- Dimensions: 10 x 10
Dining room
- Features: Floor Covering: Carpeting, Wall Covering: Some
- Level: Main
- Area: 121
- Dimensions: 11 x 11
Kitchen
- Features: Floor Covering: Luxury Vinyl Plank, Wall Covering: None
- Level: Main
- Area: 99
- Dimensions: 11 x 9
Living room
- Features: Floor Covering: Carpeting, Wall Covering: Some
- Level: Main
- Area: 255
- Dimensions: 17 x 15
Heating
- Forced Air, Natural Gas
Cooling
- Ceiling Fan(s), Central Air, Electric
Appliances
- Included: Gas Water Heater, Dishwasher, Disposal, Dryer, Microwave, Electric Range, Electric Oven, Washer
Features
- Dining/Living Room Combo, Solid Surface Countertop(s)
- Flooring: Carpet
- Doors: Sliding Doors
- Windows: Window Treatments, Insulated Windows, Tilt-In Windows
- Basement: Full,Partially Finished,Walk-Out Access
- Has fireplace: No
- Fireplace features: Recreation Room
Interior area
- Total structure area: 1,120
- Total interior livable area: 1,120 sqft
- Finished area above ground: 1,120
Property
Parking
- Total spaces: 2
- Parking features: Attached, Basement, Garage, Garage Door Opener, Off Street
- Attached garage spaces: 2
Features
- Levels: One
- Patio & porch: Deck
Lot
- Size: 6,677 sqft
- Dimensions: 63 x 106
- Features: Corner Lot
Details
- Parcel number: 23N621771
- Special conditions: Standard
Construction
Type & style
- Home type: SingleFamily
- Architectural style: Traditional,Ranch
- Property subtype: Single Family Residence
Materials
- Stone Veneer, Brick Veneer
Condition
- Year built: 1978
Utilities & green energy
- Sewer: Public Sewer
- Water: Public
Community & neighborhood
Security
- Security features: Smoke Detector(s)
Location
- Region: Saint Louis
- Subdivision: Corona Park
Other
Other facts
- Listing terms: Cash,Conventional
- Ownership: Private
- Road surface type: Concrete
Price history
| Date | Event | Price |
|---|---|---|
| 5/14/2025 | Sold | -- |
Source: | ||
| 4/16/2025 | Pending sale | $325,000$290/sqft |
Source: | ||
| 4/16/2025 | Listed for sale | $325,000$290/sqft |
Source: | ||
Public tax history
| Year | Property taxes | Tax assessment |
|---|---|---|
| 2025 | -- | $60,880 +5.2% |
| 2024 | $3,631 +1.6% | $57,890 |
| 2023 | $3,574 +13.6% | $57,890 +21.9% |
Find assessor info on the county website
Neighborhood: 63122
Nearby schools
GreatSchools rating
- 5/10W. W. Keysor Elementary SchoolGrades: K-5Distance: 0.3 mi
- 8/10North Kirkwood Middle SchoolGrades: 6-8Distance: 0.9 mi
- 9/10Kirkwood Sr. High SchoolGrades: 9-12Distance: 0.5 mi
Schools provided by the listing agent
- Elementary: W. W. Keysor Elem.
- Middle: North Kirkwood Middle
- High: Kirkwood Sr. High
Source: MARIS. This data may not be complete. We recommend contacting the local school district to confirm school assignments for this home.
Get a cash offer in 3 minutes
Find out how much your home could sell for in as little as 3 minutes with a no-obligation cash offer.
Estimated market value$324,200
Get a cash offer in 3 minutes
Find out how much your home could sell for in as little as 3 minutes with a no-obligation cash offer.
Estimated market value
$324,200
