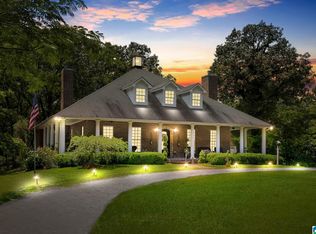Sold for $685,000
$685,000
465 Mountain View Ln, Springville, AL 35146
4beds
4,602sqft
Single Family Residence
Built in 2008
5.6 Acres Lot
$718,200 Zestimate®
$149/sqft
$3,226 Estimated rent
Home value
$718,200
$675,000 - $768,000
$3,226/mo
Zestimate® history
Loading...
Owner options
Explore your selling options
What's special
Never underestimate where a dirt road may lead, in this case it will take you HOME! This is a custom built home and it is waiting for your family. There is no detail left out from the pot filler in the kitchen to the spiral staircase this house has something in it for you. Before we dive into the inside let's talk about the outside, it is the BEST view in Springville really in the county and there is a lot of it. The deck is contoured to the house and offers room for any event, even weddings! This view is seen from almost every room in the house so you can enjoy it inside and out. If you are looking for privacy you can stop looking because you just found it! Now let's tour inside. Open concept designed to entertain upstairs and down. Pine 30' ceilings allow the outside to come in naturally. Master Suite is on the main level. 2 bedrooms and a full bath upstairs with a loft/den area. Downstairs has no limits on potential! Finished and lots of space! Come see this one now!
Zillow last checked: 8 hours ago
Listing updated: October 03, 2023 at 10:26am
Listed by:
Monica Thach CELL:2052291865,
Keller Williams
Bought with:
Jamie Carlton
Impact Realty, LLC
Source: GALMLS,MLS#: 1354397
Facts & features
Interior
Bedrooms & bathrooms
- Bedrooms: 4
- Bathrooms: 4
- Full bathrooms: 3
- 1/2 bathrooms: 1
Primary bedroom
- Level: First
Bedroom 1
- Level: Second
Bedroom 2
- Level: Second
Bedroom 3
- Level: Basement
Primary bathroom
- Level: First
Bathroom 1
- Level: First
Bathroom 3
- Level: Basement
Dining room
- Level: First
Family room
- Level: Second
Kitchen
- Features: Stone Counters, Breakfast Bar, Kitchen Island, Pantry
- Level: First
Living room
- Level: First
Basement
- Area: 2001
Heating
- Central, Heat Pump
Cooling
- Central Air, Dual, Electric, Ceiling Fan(s)
Appliances
- Included: ENERGY STAR Qualified Appliances, Electric Cooktop, Dishwasher, Microwave, Electric Oven, Refrigerator, Stainless Steel Appliance(s), Electric Water Heater
- Laundry: Electric Dryer Hookup, Washer Hookup, In Basement, Laundry Room, Laundry (ROOM), Yes
Features
- Multiple Staircases, Recessed Lighting, Split Bedroom, High Ceilings, Cathedral/Vaulted, Crown Molding, Smooth Ceilings, Separate Shower, Double Vanity, Split Bedrooms, Tub/Shower Combo, Walk-In Closet(s)
- Flooring: Carpet, Concrete, Hardwood, Slate, Tile
- Windows: Double Pane Windows
- Basement: Full,Finished,Daylight
- Attic: Walk-In,Yes
- Number of fireplaces: 1
- Fireplace features: Stone, Living Room, Wood Burning
Interior area
- Total interior livable area: 4,602 sqft
- Finished area above ground: 2,601
- Finished area below ground: 2,001
Property
Parking
- Total spaces: 2
- Parking features: Driveway, Lower Level, Parking (MLVL)
- Has attached garage: Yes
- Carport spaces: 2
- Has uncovered spaces: Yes
Features
- Levels: 2+ story
- Patio & porch: Covered, Patio, Porch, Open (DECK), Deck
- Pool features: None
- Has view: Yes
- View description: Mountain(s)
- Waterfront features: No
Lot
- Size: 5.60 Acres
- Features: Acreage
Details
- Additional structures: Storage
- Parcel number: 1405220000007.001
- Special conditions: N/A
Construction
Type & style
- Home type: SingleFamily
- Property subtype: Single Family Residence
Materials
- Brick, Vinyl Siding
- Foundation: Basement
Condition
- Year built: 2008
Utilities & green energy
- Sewer: Septic Tank
- Water: Well
- Utilities for property: Underground Utilities
Green energy
- Energy efficient items: Thermostat
Community & neighborhood
Location
- Region: Springville
- Subdivision: None
Other
Other facts
- Price range: $685K - $685K
Price history
| Date | Event | Price |
|---|---|---|
| 9/25/2023 | Sold | $685,000-8.7%$149/sqft |
Source: | ||
| 8/21/2023 | Pending sale | $750,000$163/sqft |
Source: | ||
| 5/18/2023 | Listed for sale | $750,000+87.5%$163/sqft |
Source: | ||
| 9/21/2012 | Listing removed | $399,900$87/sqft |
Source: Premier Trussville, LLC dba Keller Williams Realty #521245 Report a problem | ||
| 8/15/2012 | Listed for sale | $399,900$87/sqft |
Source: Premier Trussville, LLC dba Keller Williams Realty #521245 Report a problem | ||
Public tax history
Tax history is unavailable.
Neighborhood: 35146
Nearby schools
GreatSchools rating
- 6/10Springville Elementary SchoolGrades: PK-5Distance: 3.5 mi
- 10/10Springville Middle SchoolGrades: 6-8Distance: 3.6 mi
- 10/10Springville High SchoolGrades: 9-12Distance: 5.1 mi
Schools provided by the listing agent
- Elementary: Springville
- Middle: Springville
- High: Springville
Source: GALMLS. This data may not be complete. We recommend contacting the local school district to confirm school assignments for this home.
Get a cash offer in 3 minutes
Find out how much your home could sell for in as little as 3 minutes with a no-obligation cash offer.
Estimated market value
$718,200
