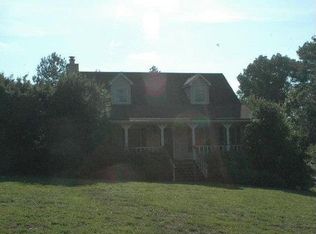A private and pristine ranch in the Stockbridge community, this customized, all-brick home will impress as you grace the front entrance. As an open concept, the floor plan flows through the home, straight to your dream kitchen. Including marble countertops, farm sink, custom-built cabinets, and a massive quartz island to seat the entire family and friends for supper. The pantry includes slide out shelves for ease of access and additional storage. Real hardwoods floors throughout the living and dining rooms. Convenient laundry room just off the dining room. This 5 bedroom, 4 full baths can accommodate the entire family. Spacious master bedroom and private bath with separate shower and jacuzzi tub. An in-law or teen suite on the opposite side of the home will allow for a little separation. Two additional oversized bedrooms and two additional full baths, the hall bath boasts a 4x6 ft tile shower with an amazing custom rain showerhead. A cozy office room perfects the work-from-home culture, where you can both focus and feel at ease. Includes side entry two-car garage, a covered front porch, and a gorgeous private deck overlooking a vast meadow in your yard. The partially finished full basement includes a large bedroom, storage rooms, garage space, workshop, with plenty of additional room for the all the toys with two garage doors and one walk-thru door. This property is approximately 11.45 +/- acres and backs up to Big Cotton Indian Creek. The large outbuilding is 40 X 75 ft. While currently being used as a sports training facility, it is a versatile space. Includes two large baseball/softball hitting nets room for spectators, with finished interior and insulated for comfort and energy efficiency. 12x 14 ft. roll-up door. Complete with bathroom. This building can be transformed into whatever your heart desires with a large garage for additional cars, a workshop for hobbies, etc. It can also generate income. Please make your appointment to view this amazing home.
This property is off market, which means it's not currently listed for sale or rent on Zillow. This may be different from what's available on other websites or public sources.
