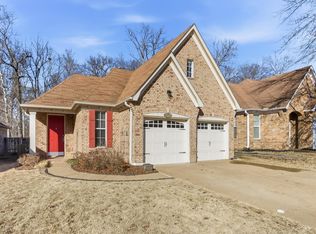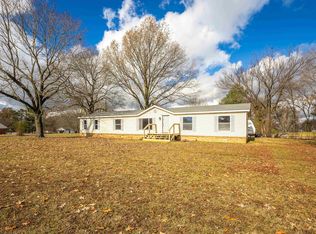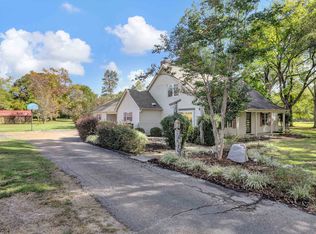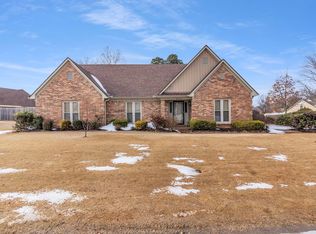Welcome to 465 Metro Rd, Eads, TN 38028—a rare opportunity to own a slice of tranquility just outside the bustle of Memphis! Nestled in the heart of Fayette County, this spacious property offers the perfect blend of rural charm and modern convenience. Imagine waking up to sweeping views of lush greenery, with ample space for gardening, outdoor entertaining, or even your dream pool. This single-family home sits on a generous lot, providing privacy and room to grow. The area is known for its peaceful atmosphere and friendly neighbors, making it ideal for families or anyone seeking a serene retreat. Inside, you'll find a well-maintained interior with plenty of natural light, spacious bedrooms, and a welcoming living area perfect for gatherings. Book your showing today!
For sale
$299,900
465 Metro Rd, Eads, TN 38028
5beds
2,344sqft
Est.:
Single Family Residence
Built in 1987
2.2 Acres Lot
$292,800 Zestimate®
$128/sqft
$-- HOA
What's special
Well-maintained interiorAmple space for gardeningPlenty of natural lightSpacious bedrooms
- 57 days |
- 2,038 |
- 79 |
Zillow last checked: 8 hours ago
Listing updated: February 04, 2026 at 04:37pm
Listed by:
Joseph Cummings,
Epique Realty 888-893-3537
Source: MAAR,MLS#: 10211352
Tour with a local agent
Facts & features
Interior
Bedrooms & bathrooms
- Bedrooms: 5
- Bathrooms: 3
- Full bathrooms: 3
Primary bedroom
- Features: Hardwood Floor, Smooth Ceiling, Walk-In Closet(s)
- Level: First
- Area: 221
- Dimensions: 17 x 13
Bedroom 2
- Features: Hardwood Floor, Smooth Ceiling
- Level: First
- Area: 132
- Dimensions: 12 x 11
Bedroom 3
- Features: Hardwood Floor, Smooth Ceiling
- Level: First
- Area: 144
- Dimensions: 12 x 12
Bedroom 4
- Features: Smooth Ceiling
- Level: Second
- Area: 144
- Dimensions: 12 x 12
Bedroom 5
- Features: Smooth Ceiling
- Level: Second
- Area: 88
- Dimensions: 11 x 8
Primary bathroom
- Features: Double Vanity, Smooth Ceiling, Full Bath
Dining room
- Area: 91
- Dimensions: 13 x 7
Kitchen
- Features: Eat-in Kitchen, Pantry
Living room
- Features: Separate Den
- Dimensions: 0 x 0
Den
- Area: 324
- Dimensions: 18 x 18
Heating
- Central
Cooling
- Ceiling Fan(s), Central Air
Appliances
- Included: Range/Oven, Refrigerator
- Laundry: Laundry Room
Features
- 1 or More BR Down, Full Bath Down, Mud Room, 2 or More Baths, 2nd Bedroom, 3rd Bedroom, Breakfast Room, Den/Great Room, Dining Room, Kitchen, Laundry Room, Living Room, Primary Bedroom, 1 Bath, 4th or More Bedrooms, Kitchen, Living Room, Square Feet Source: AutoFill (MAARdata) or Public Records (Cnty Assessor Site)
- Flooring: Parquet, Part Hardwood, Vinyl
- Doors: Storm Door(s)
- Windows: Aluminum Frames, Double Pane Windows
- Basement: Crawl Space
- Has fireplace: No
Interior area
- Total interior livable area: 2,344 sqft
Property
Parking
- Total spaces: 2
- Parking features: Garage Faces Front
- Has garage: Yes
- Covered spaces: 2
Features
- Stories: 1.5
- Patio & porch: Porch, Deck
- Pool features: None
Lot
- Size: 2.2 Acres
- Dimensions: 2.2
- Features: Wooded, Wooded Grounds
Details
- Additional structures: Guest House
- Parcel number: 084C 083N A01700
Construction
Type & style
- Home type: SingleFamily
- Architectural style: Traditional
- Property subtype: Single Family Residence
Materials
- Wood/Composition
- Roof: Composition Shingles
Condition
- New construction: No
- Year built: 1987
Utilities & green energy
- Sewer: Septic Tank
Community & HOA
Community
- Subdivision: Metro Farms
Location
- Region: Eads
Financial & listing details
- Price per square foot: $128/sqft
- Tax assessed value: $249,600
- Annual tax amount: $581
- Price range: $299.9K - $299.9K
- Date on market: 12/17/2025
- Cumulative days on market: 58 days
Estimated market value
$292,800
$278,000 - $307,000
$2,024/mo
Price history
Price history
| Date | Event | Price |
|---|---|---|
| 12/17/2025 | Listed for sale | $299,900+7.1%$128/sqft |
Source: | ||
| 6/26/2025 | Sold | $280,000$119/sqft |
Source: | ||
| 5/16/2025 | Pending sale | $280,000$119/sqft |
Source: | ||
| 5/8/2025 | Listed for sale | $280,000$119/sqft |
Source: | ||
Public tax history
Public tax history
| Year | Property taxes | Tax assessment |
|---|---|---|
| 2025 | $581 +2.6% | $62,400 +42.3% |
| 2024 | $566 | $43,850 |
| 2023 | $566 | $43,850 |
Find assessor info on the county website
BuyAbility℠ payment
Est. payment
$1,623/mo
Principal & interest
$1431
Home insurance
$105
Property taxes
$87
Climate risks
Neighborhood: 38028
Nearby schools
GreatSchools rating
- 3/10Oakland Elementary SchoolGrades: PK-5Distance: 6.5 mi
- 4/10West Junior High SchoolGrades: 6-8Distance: 7 mi
- 3/10Fayette Ware Comprehensive High SchoolGrades: 9-12Distance: 15.3 mi
- Loading
- Loading




