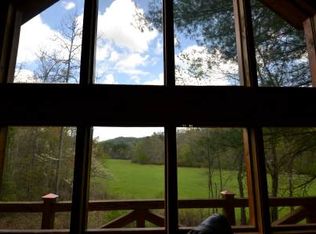MOUNTAIN CHALET with a WOW factor! A wall of windows to enjoy the YR ROUND MTN VIEW across a lush green pasture w/500 ft of frontage on bubbling Raper Mill Creek. This 4BR/3Bath chalet nestled in a clutch of hardwoods has it all. Watch the deer in your 2-acre pasture or bring your horse(s). Huge 13x36 screened deck. Open great room w/granite fireplace & beautiful wood floors. Granite kitchen tops with large island/breakfast bar. Custom ironwork on stairs to the loft BR & Bath. Tile & glass shower in master bath w/designer vanity & new tile floor. Terrace level w/2 bedrooms, bath & family/game room opens onto a large patio with a gentle walk down to the pasture & creek. Big, new 2 car garage w/workshop & a SHE Shed. PRIVATE. 1 yr Home Warranty. Good roads. WHAT'S NOT TO LOVE?
This property is off market, which means it's not currently listed for sale or rent on Zillow. This may be different from what's available on other websites or public sources.

