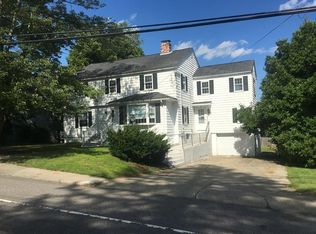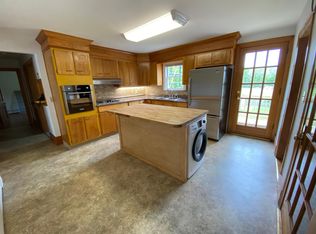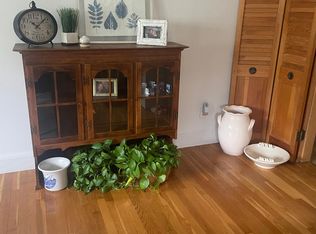Sold for $689,000
$689,000
465 Massasoit Rd, Worcester, MA 01604
4beds
2,576sqft
Single Family Residence
Built in 2024
9,750 Square Feet Lot
$-- Zestimate®
$267/sqft
$-- Estimated rent
Home value
Not available
Estimated sales range
Not available
Not available
Zestimate® history
Loading...
Owner options
Explore your selling options
What's special
New Construction ~~ First floor featuring living room, dining area, kitchen and half bath ~~ Kitchen with Quart countertops, stainless steel appliances, and plenty of cabinet storage ~~ Enjoy high ceilings, central heating, and AC for added comfort ~~ Spray FOAM insulation entire house which will reduced your energy bill ~~ Upstairs features four bedrooms, including a master suite, a full bathroom, and a convenient laundry room ~~ Flat backyard, one-car garage, paved driveway ~~ Conveniently located near major highways, including the Masspike, I-290, I-190, and Route 20, 146.
Zillow last checked: 8 hours ago
Listing updated: July 11, 2024 at 12:29pm
Listed by:
Hanh Vuong 774-330-9305,
Century 21 XSELL REALTY 774-772-7072,
Victor Vuong 508-847-3954
Bought with:
Yaa Nana Frimpongmaah
Century 21 XSELL REALTY
Source: MLS PIN,MLS#: 73257571
Facts & features
Interior
Bedrooms & bathrooms
- Bedrooms: 4
- Bathrooms: 3
- Full bathrooms: 2
- 1/2 bathrooms: 1
Primary bedroom
- Features: Bathroom - Full, Walk-In Closet(s), Flooring - Hardwood, Recessed Lighting
- Level: Second
Bedroom 2
- Features: Closet, Flooring - Hardwood, Recessed Lighting
- Level: Second
Bedroom 3
- Features: Closet, Flooring - Hardwood, Recessed Lighting
- Level: Second
Bedroom 4
- Features: Closet, Flooring - Hardwood, Recessed Lighting
- Level: Second
Primary bathroom
- Features: Yes
Bathroom 1
- Features: Bathroom - Half, Flooring - Stone/Ceramic Tile
- Level: First
Bathroom 2
- Features: Bathroom - Full, Bathroom - Tiled With Tub & Shower, Flooring - Stone/Ceramic Tile, Dryer Hookup - Electric, Recessed Lighting, Washer Hookup
- Level: Second
Dining room
- Features: Flooring - Stone/Ceramic Tile
- Level: First
Kitchen
- Features: Flooring - Stone/Ceramic Tile, Dining Area, Pantry, Countertops - Stone/Granite/Solid, Kitchen Island, Recessed Lighting, Stainless Steel Appliances
- Level: Main,First
Living room
- Features: Flooring - Hardwood, Open Floorplan
- Level: Main,First
Heating
- Central, Forced Air
Cooling
- Central Air
Appliances
- Included: Gas Water Heater, Oven, Dishwasher, Disposal, Microwave, Refrigerator
- Laundry: Second Floor, Electric Dryer Hookup, Washer Hookup
Features
- Flooring: Tile, Hardwood
- Basement: Full
- Has fireplace: No
Interior area
- Total structure area: 2,576
- Total interior livable area: 2,576 sqft
Property
Parking
- Total spaces: 3
- Parking features: Under, Garage Door Opener, Paved Drive, Paved
- Attached garage spaces: 1
- Uncovered spaces: 2
Accessibility
- Accessibility features: No
Features
- Patio & porch: Porch, Deck
- Exterior features: Porch, Deck
Lot
- Size: 9,750 sqft
Details
- Foundation area: 1134
- Parcel number: 5126599
- Zoning: RS-7
Construction
Type & style
- Home type: SingleFamily
- Architectural style: Colonial
- Property subtype: Single Family Residence
Materials
- Frame
- Foundation: Concrete Perimeter
- Roof: Shingle
Condition
- Year built: 2024
Utilities & green energy
- Electric: 220 Volts
- Sewer: Public Sewer
- Water: Public
- Utilities for property: for Electric Range, for Electric Oven, for Electric Dryer, Washer Hookup
Community & neighborhood
Community
- Community features: Public Transportation, Shopping, Park, Walk/Jog Trails, Medical Facility, Laundromat, Bike Path, Highway Access, House of Worship, Private School, Public School, T-Station, University
Location
- Region: Worcester
Other
Other facts
- Road surface type: Paved
Price history
| Date | Event | Price |
|---|---|---|
| 7/11/2024 | Sold | $689,000$267/sqft |
Source: MLS PIN #73257571 Report a problem | ||
| 4/30/2024 | Listed for sale | $689,000-5.5%$267/sqft |
Source: MLS PIN #73230587 Report a problem | ||
| 4/30/2024 | Listing removed | $729,000$283/sqft |
Source: MLS PIN #73212804 Report a problem | ||
| 4/4/2024 | Price change | $729,000-2.7%$283/sqft |
Source: MLS PIN #73212804 Report a problem | ||
| 3/15/2024 | Listed for sale | $749,000$291/sqft |
Source: MLS PIN #73212804 Report a problem | ||
Public tax history
Tax history is unavailable.
Neighborhood: 01604
Nearby schools
GreatSchools rating
- 4/10Rice Square SchoolGrades: K-6Distance: 1.4 mi
- 3/10Worcester East Middle SchoolGrades: 7-8Distance: 1.9 mi
- 1/10North High SchoolGrades: 9-12Distance: 2.1 mi
Get pre-qualified for a loan
At Zillow Home Loans, we can pre-qualify you in as little as 5 minutes with no impact to your credit score.An equal housing lender. NMLS #10287.


