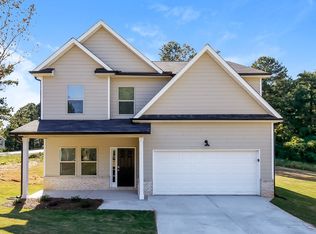Having a luxury home is just one of the finer benefits of living in the Georgian Country Club and Golf Course Community. Located in the Frog Section of the Georgian, you will be embodied by the lush views of the golf course and will be surrounded by others who have come to appreciate the larger lot sizes, increased distance between neighbors, and the magnificent finishes of this home and those others around you. Don't let this one get away too!
This property is off market, which means it's not currently listed for sale or rent on Zillow. This may be different from what's available on other websites or public sources.
