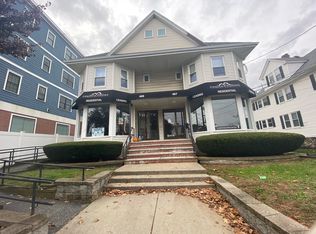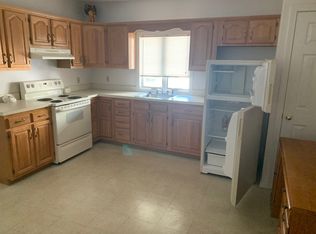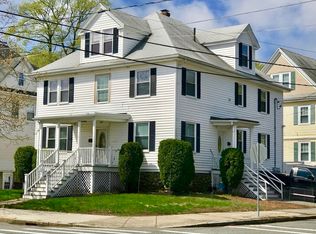This unique two-family home is business zoned and has two massive 3-bedroom and 2-bathroom units (#1 & #2). Boasts hardwood floors, ceilings over 8 ft, modernized kitchens with gas stoves, counters of granite (1), and quartz (2), new full baths. Updates include the heat / AC in 2018 (1) and 2014 (2), water heater in 2018 (1) & 2019 (2), three updated electrical panels, blown-in insulation in 2018, and lead certs plus a new roof in 2020. Spacious basement and private fenced area in back. It is very close to I-95 and I-93 and a short walk to the town center and restaurants. Could possibly be converted into a three-family. It has it ALL and so much more. Showings start Sunday, September 13th, with an open house from 11 am-4 pm. All offers will be reviewed Tuesday, September 15th, at 6 pm. Due to safety for COVID-19, please text the listing agent to reserve a time slot.
This property is off market, which means it's not currently listed for sale or rent on Zillow. This may be different from what's available on other websites or public sources.


