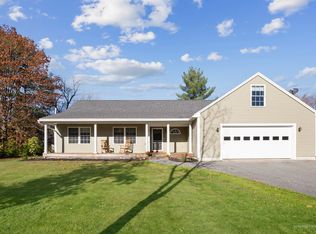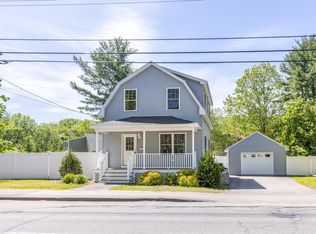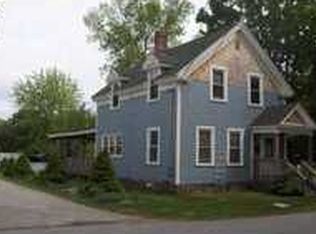Closed
$410,000
465 Main Street, Biddeford, ME 04005
3beds
1,932sqft
Single Family Residence
Built in 1900
0.31 Acres Lot
$416,300 Zestimate®
$212/sqft
$3,084 Estimated rent
Home value
$416,300
$375,000 - $462,000
$3,084/mo
Zestimate® history
Loading...
Owner options
Explore your selling options
What's special
Step back in time and embrace the charm of this 1900s Victorian masterpiece, where original woodwork and vintage details tell a story of timeless elegance. With 3 to 4 generously sized bedrooms and 1.5 baths, this home offers both character and versatility to suit your lifestyle. Outside, a beautiful yard adorned with lush gardens creates a serene oasis, perfect for relaxing or entertaining. The potential to restore and personalize its historic beauty is boundless, making it an enchanting canvas for your dream home. This is more than a house—it's an opportunity to bring modern comfort to a piece of history, inside and out. **Offer Deadline of Monday 1/20 at 5pm**
Zillow last checked: 8 hours ago
Listing updated: February 20, 2025 at 03:29am
Listed by:
Pack Maynard and Associates
Bought with:
North Point Realty LLC
Source: Maine Listings,MLS#: 1612537
Facts & features
Interior
Bedrooms & bathrooms
- Bedrooms: 3
- Bathrooms: 2
- Full bathrooms: 1
- 1/2 bathrooms: 1
Primary bedroom
- Level: Second
Bedroom 1
- Level: Second
Bedroom 2
- Level: Second
Bonus room
- Level: Second
Den
- Level: First
Dining room
- Level: First
Kitchen
- Level: First
Living room
- Level: First
Office
- Level: Second
Heating
- Baseboard, Hot Water
Cooling
- None
Appliances
- Included: Dishwasher, Dryer, Refrigerator, Washer
Features
- Flooring: Carpet, Tile, Wood
- Basement: Interior Entry,Full,Unfinished
- Has fireplace: No
Interior area
- Total structure area: 1,932
- Total interior livable area: 1,932 sqft
- Finished area above ground: 1,932
- Finished area below ground: 0
Property
Parking
- Parking features: Gravel, 1 - 4 Spaces, On Site, Off Street
Features
- Patio & porch: Porch
Lot
- Size: 0.31 Acres
- Features: Near Public Beach, Near Shopping, Near Turnpike/Interstate, Near Town, Near Railroad, Level, Open Lot, Rolling Slope, Sidewalks
Details
- Parcel number: BIDDM37L171
- Zoning: R1A
Construction
Type & style
- Home type: SingleFamily
- Architectural style: Victorian
- Property subtype: Single Family Residence
Materials
- Wood Frame, Clapboard, Vinyl Siding, Wood Siding
- Foundation: Granite, Brick/Mortar
- Roof: Composition,Pitched,Shingle
Condition
- Year built: 1900
Utilities & green energy
- Electric: Circuit Breakers
- Sewer: Public Sewer
- Water: Public
- Utilities for property: Utilities On
Community & neighborhood
Location
- Region: Biddeford
Other
Other facts
- Road surface type: Paved
Price history
| Date | Event | Price |
|---|---|---|
| 2/18/2025 | Sold | $410,000+6.5%$212/sqft |
Source: | ||
| 1/21/2025 | Contingent | $385,000$199/sqft |
Source: | ||
| 1/15/2025 | Listed for sale | $385,000+75.1%$199/sqft |
Source: | ||
| 9/20/2018 | Sold | $219,900$114/sqft |
Source: | ||
| 7/26/2018 | Listed for sale | $219,900+30.1%$114/sqft |
Source: Keller Williams Realty #1362204 | ||
Public tax history
| Year | Property taxes | Tax assessment |
|---|---|---|
| 2024 | $3,911 +8.4% | $275,000 |
| 2023 | $3,608 -6.5% | $275,000 +16.9% |
| 2022 | $3,860 +6.6% | $235,200 +18.4% |
Find assessor info on the county website
Neighborhood: 04005
Nearby schools
GreatSchools rating
- NAJohn F Kennedy Memorial SchoolGrades: PK-KDistance: 1.3 mi
- 3/10Biddeford Middle SchoolGrades: 5-8Distance: 1.6 mi
- 5/10Biddeford High SchoolGrades: 9-12Distance: 0.2 mi

Get pre-qualified for a loan
At Zillow Home Loans, we can pre-qualify you in as little as 5 minutes with no impact to your credit score.An equal housing lender. NMLS #10287.


