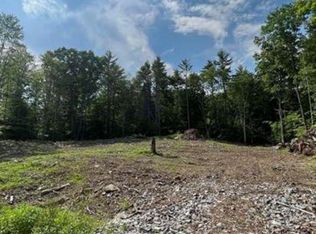Go back to a time when the pace of life was more manageable. Enjoy a conversation with a friend on your covered porch while watching the wind gently stroke the grass in the fields along your home. Then move inside as you start to prepare dinner in your gourmet kitchen and continue the fine conversation over, a just as fine, glass of wine. Made for entertaining, this home represents a marvelous blend of modern comforts woven in with the old world charm and character that can only come from a home with plenty of experience on how life was meant to be lived.
This property is off market, which means it's not currently listed for sale or rent on Zillow. This may be different from what's available on other websites or public sources.

