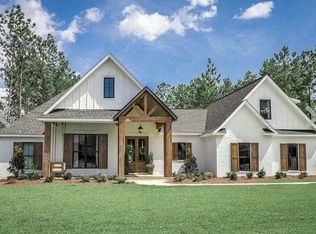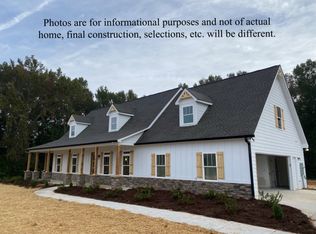Closed
$646,166
465 Lovell Rd, Temple, GA 30179
3beds
2,800sqft
Single Family Residence
Built in 2023
5.4 Acres Lot
$645,200 Zestimate®
$231/sqft
$2,509 Estimated rent
Home value
$645,200
$594,000 - $703,000
$2,509/mo
Zestimate® history
Loading...
Owner options
Explore your selling options
What's special
*TO BE BUILT* Designer Plan On PRIVATE Wooded Lot! BEAUTIFUL Interior Finishes and Lots of Natural Light ... Easy One-Level Living Including Romantic Owner's Suite With SPA-LIKE Bath Featuring Huge Walk-In Closets, Double Vanity, Tiled Shower & Built-In Linen Cabinets! Gleaming Hardwood Floors Throughout Main Living Areas Of The Home. Gourmet Kitchen With Island Includes Solid Surface Counters, Stainless Appliances, Oversized Walk-In Pantry, Breakfast/Dining Area With Lots Of Windows. 2 Additional Oversized Bedrooms With Hall Bath & Lots Of Storage. Laundry/Utility Room. Large Garage w/ Storage Area. Covered Patio To Enjoy On Fall Evenings! Includes 1-Year Builder Home Warranty! Great Location, Easy Access To I-20. Still Time To MAKE ALL YOUR OWN COLOR SELECTIONS!
Zillow last checked: 8 hours ago
Listing updated: June 04, 2024 at 08:08am
Listed by:
Debbie Forrester 404-409-0377,
RE/MAX Around Atlanta,
Ashley F Marlow 404-661-1354,
RE/MAX Around Atlanta
Bought with:
Kelly Allen, 212619
Keller Williams Realty Atlanta North
Source: GAMLS,MLS#: 10216390
Facts & features
Interior
Bedrooms & bathrooms
- Bedrooms: 3
- Bathrooms: 2
- Full bathrooms: 2
- Main level bathrooms: 2
- Main level bedrooms: 3
Kitchen
- Features: Kitchen Island, Pantry, Solid Surface Counters
Heating
- Electric, Forced Air
Cooling
- Ceiling Fan(s), Central Air, Electric
Appliances
- Included: Dishwasher, Electric Water Heater, Microwave
- Laundry: Other
Features
- Double Vanity, High Ceilings, In-Law Floorplan, Master On Main Level, Separate Shower, Tile Bath, Vaulted Ceiling(s), Walk-In Closet(s)
- Flooring: Hardwood, Tile
- Basement: None
- Number of fireplaces: 1
- Fireplace features: Factory Built, Family Room
- Common walls with other units/homes: No Common Walls
Interior area
- Total structure area: 2,800
- Total interior livable area: 2,800 sqft
- Finished area above ground: 2,800
- Finished area below ground: 0
Property
Parking
- Parking features: Attached, Garage, Kitchen Level
- Has attached garage: Yes
Features
- Levels: Two
- Stories: 2
- Body of water: None
Lot
- Size: 5.40 Acres
- Features: Level
- Residential vegetation: Partially Wooded
Details
- Parcel number: 102 0169
Construction
Type & style
- Home type: SingleFamily
- Architectural style: Traditional
- Property subtype: Single Family Residence
Materials
- Other
- Foundation: Slab
- Roof: Composition
Condition
- To Be Built
- New construction: Yes
- Year built: 2023
Utilities & green energy
- Sewer: Septic Tank
- Water: Public
- Utilities for property: Electricity Available, Phone Available, Underground Utilities, Water Available
Community & neighborhood
Community
- Community features: None
Location
- Region: Temple
- Subdivision: None
HOA & financial
HOA
- Has HOA: No
- Services included: None
Other
Other facts
- Listing agreement: Exclusive Right To Sell
- Listing terms: Cash,Conventional,FHA,VA Loan
Price history
| Date | Event | Price |
|---|---|---|
| 6/3/2024 | Sold | $646,166+0.3%$231/sqft |
Source: | ||
| 4/4/2024 | Listed for sale | $643,916$230/sqft |
Source: | ||
| 4/4/2024 | Pending sale | $643,916+17.1%$230/sqft |
Source: | ||
| 12/5/2023 | Pending sale | $550,000$196/sqft |
Source: | ||
| 10/20/2023 | Listed for sale | $550,000$196/sqft |
Source: | ||
Public tax history
| Year | Property taxes | Tax assessment |
|---|---|---|
| 2024 | $855 -4.4% | $37,800 |
| 2023 | $895 -5.6% | $37,800 |
| 2022 | $948 | $37,800 |
Find assessor info on the county website
Neighborhood: 30179
Nearby schools
GreatSchools rating
- 4/10Sharp Creek Elementary SchoolGrades: PK-5Distance: 4 mi
- 5/10Temple Middle SchoolGrades: 6-8Distance: 3 mi
- 6/10Temple High SchoolGrades: 9-12Distance: 2 mi
Schools provided by the listing agent
- Elementary: Sharp Creek
- Middle: Temple
- High: Temple
Source: GAMLS. This data may not be complete. We recommend contacting the local school district to confirm school assignments for this home.
Get a cash offer in 3 minutes
Find out how much your home could sell for in as little as 3 minutes with a no-obligation cash offer.
Estimated market value$645,200
Get a cash offer in 3 minutes
Find out how much your home could sell for in as little as 3 minutes with a no-obligation cash offer.
Estimated market value
$645,200

