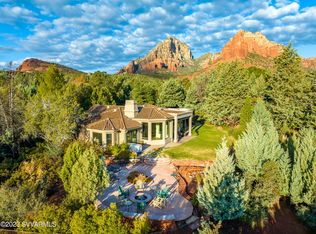Ready to get away from it all? This private, luxurious Villa located in pristine and beautiful Sedona borders U.S Forest Service and offers red rock views all around. Enjoy the ease of one-floor living with three in-suite bedrooms in the main home each with its own fireplace. A two bedroom/2 bath guest quarters and a separate meditation/yoga room with bath also grace the property . Completely private 1.32 acres with lush outdoor living areas ripe for entertaining friends and family that including a waterfall and reflecting pond, fire pit, pool, hot tub, decks, patios and gardens. Parking for your RV and cars. No HOA. Short Term Rental OK.. Estimated rental income available. Furnishings avaiable under separate bill of sale. Rental Projection
This property is off market, which means it's not currently listed for sale or rent on Zillow. This may be different from what's available on other websites or public sources.
