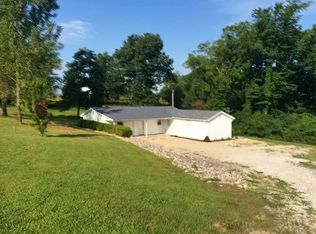Peace, quiet, nature, and beautiful views are what you'll find with this 3 bedroom 2 and a half bath home that offers over 2000 sq ft of living space! Your tour starts from your covered front porch where you have a beautiful view of the Ohio river. As you step into the home, the living room offers plenty of space for entertaining guest. Your eat in kitchen offers newer appliances (less than 2 years) and the ceiling fans are also newly installed. In the cool mornings you can sip coffee from your sunroom and watch the deer and wildlife play in the woods, and as the summer heats up, you and your guest can enjoy cool drinks on the gazebo and cook out on your built in brick BBQ pit. With 1.54 acres, you have plenty of room for outdoor activities and the 24x30 shop with electric and 220 hook up provides lots of cabinets and shelving for your projects and hobbies. More features included are a chicken coup with electric, brand new HVAC, newer septic tank and lines(5 years), newer roof, new floor and fixtures in hall bath, 2 and a half car garage, stained glass windows in the kitchen, and mud room has been completely refinished. Call for your private tour today!
This property is off market, which means it's not currently listed for sale or rent on Zillow. This may be different from what's available on other websites or public sources.
