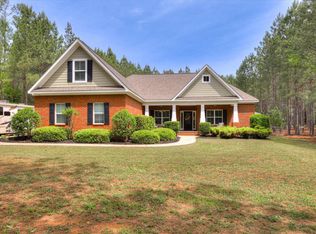Sold for $515,000
$515,000
465 LEITNER MILL ROAD Road, Harlem, GA 30814
4beds
2,297sqft
Single Family Residence
Built in 2016
-- sqft lot
$537,900 Zestimate®
$224/sqft
$2,077 Estimated rent
Home value
$537,900
$506,000 - $570,000
$2,077/mo
Zestimate® history
Loading...
Owner options
Explore your selling options
What's special
Well maintained all brick 4-bedroom 2 full baths ranch home, originally built by K & N Builders on 2.5 acres only 10 minutes to Ft. Gordon- No subdivision. Have chickens, privacy, 10-foot coffered ceilings in great room with heavy crown molding throughout. granite counters, hardwood & tile floors. pantry in kitchen, Great Room with gas logs fireplace, Owner Suite-walk-in closet and sitting area, garden tub & shower, lots of closet space. Front porch and covered back porch.
Plantation shutters on main living area and 2'' Faux blinds on additional windows.
Above ground pool and 2 car shop located on the back of the property.
Come see this incredible home!
Zillow last checked: 8 hours ago
Listing updated: December 29, 2024 at 01:23am
Listed by:
Jeffery Scott Patterson 706-830-0580,
Better Homes & Gardens Executive Partners
Bought with:
Emily Cole, 427722
On The Course Realty, Llc
Source: Hive MLS,MLS#: 531584
Facts & features
Interior
Bedrooms & bathrooms
- Bedrooms: 4
- Bathrooms: 2
- Full bathrooms: 2
Primary bedroom
- Level: Main
- Dimensions: 13 x 25
Bedroom 2
- Level: Main
- Dimensions: 11 x 11
Bedroom 3
- Level: Main
- Dimensions: 11 x 12
Bedroom 4
- Level: Main
- Dimensions: 11 x 11
Primary bathroom
- Level: Main
- Dimensions: 9 x 13
Breakfast room
- Level: Main
- Dimensions: 10 x 11
Dining room
- Level: Main
- Dimensions: 11 x 13
Other
- Level: Main
- Dimensions: 6 x 10
Family room
- Level: Main
- Dimensions: 16 x 20
Kitchen
- Level: Main
- Dimensions: 10 x 11
Heating
- Electric, Heat Pump
Cooling
- Ceiling Fan(s), Central Air
Appliances
- Included: Electric Range, Electric Water Heater
Features
- Eat-in Kitchen, Entrance Foyer, Pantry, Walk-In Closet(s)
- Flooring: Carpet, Ceramic Tile, Hardwood
- Number of fireplaces: 1
- Fireplace features: Family Room, Gas Log
Interior area
- Total structure area: 2,297
- Total interior livable area: 2,297 sqft
Property
Parking
- Parking features: Detached, Garage, Gravel
- Has garage: Yes
Features
- Levels: One
- Patio & porch: Covered, Front Porch, Porch, Rear Porch
Lot
- Dimensions: 675 x 180
- Features: Secluded, Wooded
Details
- Additional structures: Outbuilding, Workshop
- Parcel number: 043A062I
Construction
Type & style
- Home type: SingleFamily
- Architectural style: Ranch
- Property subtype: Single Family Residence
Materials
- Brick, Vinyl Siding
- Foundation: Slab
- Roof: Composition
Condition
- Updated/Remodeled
- New construction: No
- Year built: 2016
Utilities & green energy
- Water: Public
Community & neighborhood
Community
- Community features: Other
Location
- Region: Harlem
- Subdivision: None-4co
Other
Other facts
- Listing agreement: Exclusive Right To Sell
- Listing terms: VA Loan,Cash,Conventional,FHA
Price history
| Date | Event | Price |
|---|---|---|
| 8/15/2024 | Sold | $515,000-3.7%$224/sqft |
Source: | ||
| 7/17/2024 | Pending sale | $535,000$233/sqft |
Source: | ||
| 7/13/2024 | Listed for sale | $535,000+114.1%$233/sqft |
Source: | ||
| 6/30/2016 | Sold | $249,900$109/sqft |
Source: | ||
Public tax history
| Year | Property taxes | Tax assessment |
|---|---|---|
| 2024 | $3,600 +3.3% | $360,374 +5.2% |
| 2023 | $3,485 +6.6% | $342,436 +8.8% |
| 2022 | $3,270 +7.9% | $314,778 +12.9% |
Find assessor info on the county website
Neighborhood: 30814
Nearby schools
GreatSchools rating
- 4/10North Harlem Elementary SchoolGrades: PK-5Distance: 2.2 mi
- 4/10Harlem Middle SchoolGrades: 6-8Distance: 5.3 mi
- 5/10Harlem High SchoolGrades: 9-12Distance: 3.9 mi
Schools provided by the listing agent
- Elementary: Harlem
- Middle: Harlem
- High: Harlem
Source: Hive MLS. This data may not be complete. We recommend contacting the local school district to confirm school assignments for this home.

Get pre-qualified for a loan
At Zillow Home Loans, we can pre-qualify you in as little as 5 minutes with no impact to your credit score.An equal housing lender. NMLS #10287.
