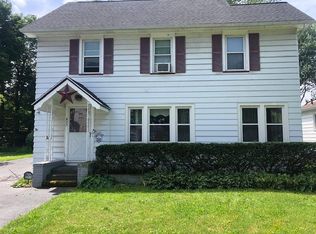Closed
$211,500
465 Laurelton Rd, Rochester, NY 14609
2beds
1,141sqft
Single Family Residence
Built in 1942
8,276.4 Square Feet Lot
$217,000 Zestimate®
$185/sqft
$2,236 Estimated rent
Home value
$217,000
$195,000 - $239,000
$2,236/mo
Zestimate® history
Loading...
Owner options
Explore your selling options
What's special
We hope you’ll enjoy viewing this IMPECCABLE brick and frame RANCH style home in the coveted LAURELTON neighborhood of East Irondequiot NY! Pristine REAL hardwoods- updated windows- newer HVAC and water heater ( in the FULL, CLEAN and DRY BASEMENT) are all part of this charming home! Enter either through the attached BREEZEWAY that opens to both the REAR (private!) deck or the ATTACHED garage (with LOTS of storage space!) In the SPACIOUS living room you’ll find a wood burning fireplace (add a gas insert if you’d prefer!) There’s a common area hall ( with THREE FLOOR to CEILING CLOSETS for lots of storage!) that opens to both bedrooms, the EAT IN kitchen (with a drop down breakfast bar) and the PRISTINE (tiled!) FULL BATH! There’s a clever and convenient PASS THROUGH from the kitchen to the formal dining area too! Enjoy the fenced rear yard (helps keep those two and four legged little ones safe!) with a “no step” deck right off the breezeway! To ALL THIS add the PARK LIKE YARD (complete with bench seating) and all the beautiful perennials that will be POPPING with the warmer weather! Showing start 3/30 and offer review 4/5 after 3pm
Zillow last checked: 8 hours ago
Listing updated: June 12, 2025 at 04:40am
Listed by:
Darlene Maimone 585-766-9336,
Howard Hanna
Bought with:
Joyce M. Crispino, 30CR0815476
Howard Hanna
Source: NYSAMLSs,MLS#: R1595773 Originating MLS: Rochester
Originating MLS: Rochester
Facts & features
Interior
Bedrooms & bathrooms
- Bedrooms: 2
- Bathrooms: 1
- Full bathrooms: 1
- Main level bathrooms: 1
- Main level bedrooms: 2
Heating
- Gas, Forced Air
Cooling
- Central Air
Appliances
- Included: Dryer, Dishwasher, Free-Standing Range, Gas Water Heater, Microwave, Oven, Refrigerator, Washer
Features
- Breakfast Bar, Entrance Foyer, Eat-in Kitchen, Pantry, Bedroom on Main Level, Main Level Primary
- Flooring: Hardwood, Tile, Varies
- Basement: Full
- Number of fireplaces: 1
Interior area
- Total structure area: 1,141
- Total interior livable area: 1,141 sqft
Property
Parking
- Total spaces: 1.5
- Parking features: Attached, Electricity, Garage, Storage, Workshop in Garage
- Attached garage spaces: 1.5
Accessibility
- Accessibility features: No Stairs
Features
- Levels: One
- Stories: 1
- Patio & porch: Covered, Deck, Porch
- Exterior features: Blacktop Driveway, Deck, Fence, Private Yard, See Remarks
- Fencing: Partial
Lot
- Size: 8,276 sqft
- Dimensions: 53 x 125
- Features: Irregular Lot, Residential Lot
Details
- Parcel number: 2634001071100004001000
- Special conditions: Estate
Construction
Type & style
- Home type: SingleFamily
- Architectural style: Ranch
- Property subtype: Single Family Residence
Materials
- Brick, Frame, Vinyl Siding, Copper Plumbing
- Foundation: Block
- Roof: Asphalt,Architectural,Shingle
Condition
- Resale
- Year built: 1942
Utilities & green energy
- Electric: Circuit Breakers
- Sewer: Connected
- Water: Connected, Public
- Utilities for property: Cable Available, High Speed Internet Available, Sewer Connected, Water Connected
Community & neighborhood
Location
- Region: Rochester
- Subdivision: Laurelton Sec B
Other
Other facts
- Listing terms: Conventional,FHA,VA Loan
Price history
| Date | Event | Price |
|---|---|---|
| 6/11/2025 | Sold | $211,500+32.3%$185/sqft |
Source: | ||
| 4/6/2025 | Pending sale | $159,900$140/sqft |
Source: | ||
| 3/30/2025 | Listed for sale | $159,900+92.7%$140/sqft |
Source: | ||
| 9/29/2011 | Sold | $83,000+3.8%$73/sqft |
Source: Public Record Report a problem | ||
| 9/9/2004 | Sold | $80,000$70/sqft |
Source: Public Record Report a problem | ||
Public tax history
| Year | Property taxes | Tax assessment |
|---|---|---|
| 2024 | -- | $157,000 |
| 2023 | -- | $157,000 +49.4% |
| 2022 | -- | $105,100 |
Find assessor info on the county website
Neighborhood: 14609
Nearby schools
GreatSchools rating
- NAHelendale Road Primary SchoolGrades: PK-2Distance: 0.4 mi
- 5/10East Irondequoit Middle SchoolGrades: 6-8Distance: 1.3 mi
- 6/10Eastridge Senior High SchoolGrades: 9-12Distance: 2.3 mi
Schools provided by the listing agent
- District: East Irondequoit
Source: NYSAMLSs. This data may not be complete. We recommend contacting the local school district to confirm school assignments for this home.
