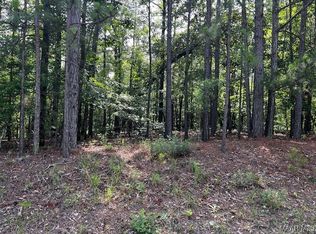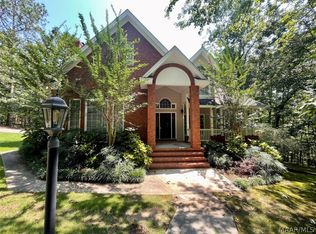Come see this Smokerise beauty with more features than I can mention here. Over 3100 sq ft. 4.5 acres. Traditional Southern design with wrap around front porch and stately columns. Updated kitchen with granite counter tops, tile back splash, double ovens, smooth cook top, built in microwave, pull out shelving in the lower cabinets, HUGE pantry space, work island and bar seating. Formal dining room. Massive living room that opens to the sun room. 4 bedrooms (master suite downstairs). 2 upstairs guest suites with private baths and double closets. 2 car attached garage. Powder room off the living space. Great laundry room. 1 car detached garage. Park like backyard with gazebo, water fall, koi pond, and black fence to protect your gardens from the deer. Low maintenance brick with vinyl and metal trim. New windows. Most appliances and systems are less than 5 years old.
This property is off market, which means it's not currently listed for sale or rent on Zillow. This may be different from what's available on other websites or public sources.


