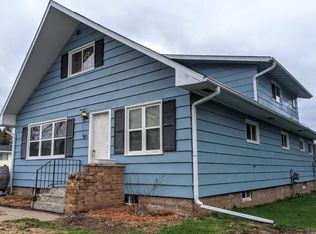Sold for $55,000 on 08/07/25
$55,000
465 Jackson Ave, Phillips, WI 54555
--beds
--baths
624sqft
Single Family Residence
Built in 2001
8,712 Square Feet Lot
$55,200 Zestimate®
$88/sqft
$969 Estimated rent
Home value
$55,200
Estimated sales range
Not available
$969/mo
Zestimate® history
Loading...
Owner options
Explore your selling options
What's special
This two story, two car garage with finished upper level is situated on a 50x170+/- foot lot in a pleasant residential neighborhood at 465 Jackson St., Phillips, WI. The lower level has open storage and is insulated. The upper level has the potential to be finished off into a small efficiency apartment or vacation/weekend quarters for the "Up North" enthusiast. Store your toys in the garage area, use the upper level for heated storage or enjoy vacations and weekends in your upper level living quarters. Close access to snowmobile and ATV trails. Property has potential to build a home and more living space. Electric heat. Water and sewer are stubbed into lot at the sidewalk, but would need to be connected to the building. Seller will be removing all personal items within the next few weeks.
Zillow last checked: 8 hours ago
Listing updated: August 07, 2025 at 12:16pm
Listed by:
ALLI MATHYS 920-312-0113,
RE/MAX NEW HORIZONS REALTY LLC
Bought with:
NON NON MEMBER
NON-MEMBER
Source: GNMLS,MLS#: 211753
Facts & features
Interior
Storage room
- Level: Second
- Dimensions: 24x26
Heating
- Electric
Appliances
- Included: No Hot Water
Features
- Basement: None
- Has fireplace: No
- Fireplace features: None
Interior area
- Total structure area: 624
- Total interior livable area: 624 sqft
- Finished area above ground: 624
- Finished area below ground: 0
Property
Parking
- Total spaces: 2
- Parking features: Garage, Two Car Garage, Driveway
- Garage spaces: 2
- Has uncovered spaces: Yes
Features
- Levels: Two
- Stories: 2
- Frontage length: 0,0
Lot
- Size: 8,712 sqft
- Features: Buildable
Details
- Parcel number: 272108008000
- Zoning description: Residential
Construction
Type & style
- Home type: SingleFamily
- Architectural style: Two Story
- Property subtype: Single Family Residence
Materials
- Frame, Vinyl Siding
Condition
- Year built: 2001
Utilities & green energy
- Sewer: None
- Water: None
- Utilities for property: Sewer Not Available, Water Not Available
Community & neighborhood
Location
- Region: Phillips
- Subdivision: Baileys Add
Other
Other facts
- Ownership: Fee Simple
- Road surface type: Paved
Price history
| Date | Event | Price |
|---|---|---|
| 8/7/2025 | Sold | $55,000-8.3%$88/sqft |
Source: | ||
| 7/11/2025 | Contingent | $60,000$96/sqft |
Source: | ||
| 7/1/2025 | Price change | $60,000-7.7%$96/sqft |
Source: | ||
| 5/5/2025 | Listed for sale | $65,000+225%$104/sqft |
Source: | ||
| 6/3/2016 | Sold | $20,000-14.9%$32/sqft |
Source: | ||
Public tax history
| Year | Property taxes | Tax assessment |
|---|---|---|
| 2023 | $747 -0.9% | $30,800 |
| 2022 | $754 +4.4% | $30,800 |
| 2021 | $722 +3.2% | $30,800 |
Find assessor info on the county website
Neighborhood: 54555
Nearby schools
GreatSchools rating
- 5/10Phillips Elementary SchoolGrades: PK-5Distance: 0.2 mi
- 4/10Phillips Middle SchoolGrades: 6-8Distance: 0.2 mi
- 7/10Phillips High SchoolGrades: 9-12Distance: 0.4 mi

Get pre-qualified for a loan
At Zillow Home Loans, we can pre-qualify you in as little as 5 minutes with no impact to your credit score.An equal housing lender. NMLS #10287.
