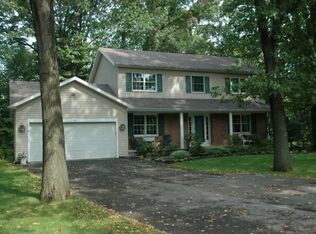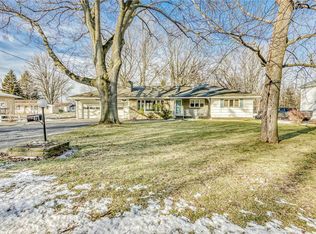Closed
$385,000
465 Holt Rd, Webster, NY 14580
4beds
2,425sqft
Single Family Residence
Built in 1959
0.8 Acres Lot
$412,200 Zestimate®
$159/sqft
$3,610 Estimated rent
Home value
$412,200
$392,000 - $433,000
$3,610/mo
Zestimate® history
Loading...
Owner options
Explore your selling options
What's special
Come see 465 Holt Rd in Webster! This updated split level 4 bed / 2.5 bath home has great entertainment and living space. Large front living room includes a wood burning fireplace. Dining area leads you into an updated kitchen with quartz countertops and stainless steel appliances (all included). Work from home in the office space with a half bath. The 1st floor is highlighted by a 4 season heated Florida room which features a built-in bar. From there you can look out over the backyard or take a step onto your multi-level deck for even more hang out space. Primary bedroom has an en suite bath. Two more bedrooms, a laundry room and full bath complete the 2nd floor. Lower level has a mud room entry off the garage with a 4th bedroom. Attached garage with two sheds provides additional storage space. Backyard is fully fenced. The Buderus Gas Boiler ($11K), Tankless Hot Water and A/C (window) are all less than 2 years old. Delayed showings until 11/8 @ 9AM. Delayed Negotiations until 11/13 @ 1PM
Zillow last checked: 8 hours ago
Listing updated: January 16, 2024 at 12:48pm
Listed by:
Julia L. Hickey 585-781-4249,
WCI Realty
Bought with:
Nunzio Salafia, 10491200430
RE/MAX Plus
Source: NYSAMLSs,MLS#: R1508453 Originating MLS: Rochester
Originating MLS: Rochester
Facts & features
Interior
Bedrooms & bathrooms
- Bedrooms: 4
- Bathrooms: 3
- Full bathrooms: 2
- 1/2 bathrooms: 1
- Main level bathrooms: 1
Heating
- Gas, Baseboard
Cooling
- Window Unit(s)
Appliances
- Included: Dryer, Dishwasher, Electric Oven, Electric Range, Disposal, Gas Water Heater, Microwave, Refrigerator, Wine Cooler, Washer
- Laundry: Upper Level
Features
- Breakfast Area, Ceiling Fan(s), Dry Bar, Den, Entrance Foyer, Eat-in Kitchen, Home Office, Kitchen/Family Room Combo, Living/Dining Room, Pantry, Quartz Counters, Sliding Glass Door(s), Skylights, Window Treatments, Programmable Thermostat
- Flooring: Ceramic Tile, Hardwood, Tile, Varies, Vinyl
- Doors: Sliding Doors
- Windows: Drapes, Skylight(s), Thermal Windows
- Basement: Full,Partially Finished,Walk-Out Access
- Number of fireplaces: 1
Interior area
- Total structure area: 2,425
- Total interior livable area: 2,425 sqft
Property
Parking
- Total spaces: 1.5
- Parking features: Attached, Garage, Driveway
- Attached garage spaces: 1.5
Features
- Levels: One
- Stories: 1
- Patio & porch: Deck
- Exterior features: Blacktop Driveway, Deck, Fully Fenced, Private Yard, See Remarks
- Fencing: Full
Lot
- Size: 0.80 Acres
- Dimensions: 116 x 300
- Features: Residential Lot, Wooded
Details
- Additional structures: Shed(s), Storage
- Parcel number: 2654890640800002002000
- Special conditions: Standard
Construction
Type & style
- Home type: SingleFamily
- Architectural style: Split Level
- Property subtype: Single Family Residence
Materials
- Wood Siding, Copper Plumbing, PEX Plumbing
- Foundation: Block
- Roof: Asphalt
Condition
- Resale
- Year built: 1959
Utilities & green energy
- Electric: Circuit Breakers
- Sewer: Septic Tank
- Water: Connected, Public
- Utilities for property: Cable Available, High Speed Internet Available, Water Connected
Community & neighborhood
Location
- Region: Webster
- Subdivision: Section 15
Other
Other facts
- Listing terms: Cash,Conventional,VA Loan
Price history
| Date | Event | Price |
|---|---|---|
| 1/12/2024 | Sold | $385,000+40.1%$159/sqft |
Source: | ||
| 11/14/2023 | Pending sale | $274,900$113/sqft |
Source: | ||
| 11/8/2023 | Listed for sale | $274,900+10%$113/sqft |
Source: | ||
| 8/19/2021 | Sold | $250,000+47.1%$103/sqft |
Source: | ||
| 2/14/2011 | Sold | $170,000-2.8%$70/sqft |
Source: Public Record Report a problem | ||
Public tax history
| Year | Property taxes | Tax assessment |
|---|---|---|
| 2024 | -- | $138,800 |
| 2023 | -- | $138,800 |
| 2022 | -- | $138,800 |
Find assessor info on the county website
Neighborhood: 14580
Nearby schools
GreatSchools rating
- 6/10Klem Road North Elementary SchoolGrades: PK-5Distance: 1.1 mi
- 7/10Willink Middle SchoolGrades: 6-8Distance: 1.9 mi
- 8/10Thomas High SchoolGrades: 9-12Distance: 2.1 mi
Schools provided by the listing agent
- Elementary: Klem Road North Elementary
- Middle: Willink Middle
- High: Thomas High
- District: Webster
Source: NYSAMLSs. This data may not be complete. We recommend contacting the local school district to confirm school assignments for this home.

