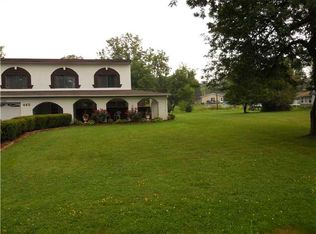Welcome to 465 Hollybrook! A 3BR 2.5BA Split Level Home in Henrietta. You will LOVE The Gorgeous Covered Front Porch, Great for Summer Nights! The 1st Floor Boasts a Welcoming Foyer, Spacious Family Room, Laundry/Utility Room & a Half Bath. The 2nd Floor Offers a Beautiful Eat-In Kitchen w/ Cherry Cabinets & Granite Countertops. A Grand Living Room/Dining Room with Vaulted Ceilings, Hardwood Floors and Loads of Light. Sliders Take You Out To An Expansive Deck, Great for Entertaining. On the 3rd Floor You Will Find a Master Suite, Complete with His & Hers Closets & A Full Bath. Two Additional Light & Bright Bedrooms and Another Full Bath Upstairs. This Home Has Plenty Of Basement Storage, Newer Windows Throughout and Central A/C! This One Won't Last!
This property is off market, which means it's not currently listed for sale or rent on Zillow. This may be different from what's available on other websites or public sources.
