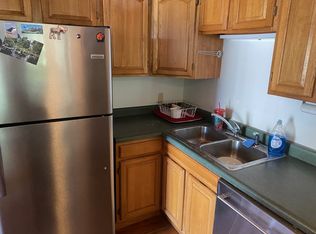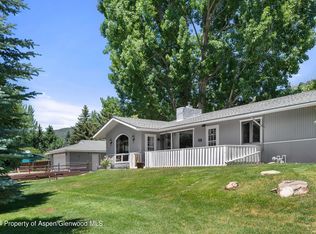Beautiful spacious family home in the Holland Hills neighborhood of Basalt. Gourmet chef's kitchen with large dining nook, plus formal dining room. New Sub-Zero refrigerator, dishwasher and microwave. All four ensuite bedrooms are on the main level. The spacious great room, living room, family room, home gym and extra large home theater provide many extra areas for large gatherings and entertaining. Two bonus rooms provide extra space for an office, home schooling area or arts/crafts room. The large private outdoor area has multiple dining areas, large gazebo with couches and fire pit and a large lawn area for children's activities. The mature landscaping with abundant trees, offers extensive privacy, while allowing amazing mountain views from this south facing property.
This property is off market, which means it's not currently listed for sale or rent on Zillow. This may be different from what's available on other websites or public sources.

