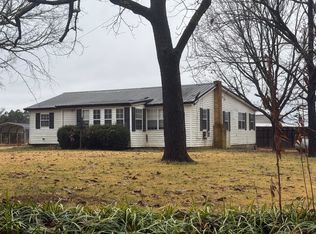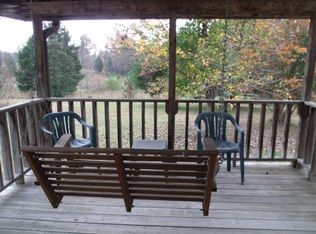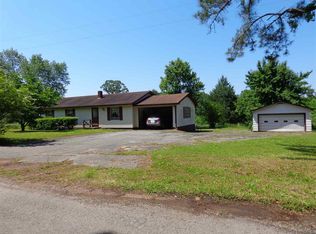Sold for $103,000
$103,000
465 Hinkle Rd, Sardis, TN 38371
4beds
1,558sqft
Single Family Residence
Built in 1966
2.28 Acres Lot
$107,800 Zestimate®
$66/sqft
$1,810 Estimated rent
Home value
$107,800
$102,000 - $113,000
$1,810/mo
Zestimate® history
Loading...
Owner options
Explore your selling options
What's special
4 Bedroom 2 Bathroom home sits on 2.28 acres +/- in Hardin County! Property has workshop with electricity and 4 stalls, 2 large storage buildings with electricity, detached car storage, metal roof, large bedrooms, nice sunroom, extra room for an office or study. Home being sold as is.
Zillow last checked: 8 hours ago
Listing updated: June 18, 2024 at 05:38am
Listed by:
Dessie Hardee,
RE/MAX Realty Source
Bought with:
NON MEMBER
Source: CWTAR,MLS#: 225492
Facts & features
Interior
Bedrooms & bathrooms
- Bedrooms: 4
- Bathrooms: 2
- Full bathrooms: 2
Primary bedroom
- Level: Main
- Area: 273
- Dimensions: 21 x 13
Bedroom
- Level: Main
- Area: 132
- Dimensions: 12 x 11
Bedroom
- Level: Main
- Area: 132
- Dimensions: 12 x 11
Bedroom
- Level: Main
- Area: 221
- Dimensions: 17 x 13
Bonus room
- Level: Main
- Area: 55
- Dimensions: 11 x 5
Kitchen
- Level: Main
- Area: 180
- Dimensions: 15 x 12
Laundry
- Level: Main
- Area: 85
- Dimensions: 17 x 5
Living room
- Level: Main
- Area: 247
- Dimensions: 19 x 13
Sun room
- Level: Main
- Area: 154
- Dimensions: 22 x 7
Heating
- Natural Gas, Wall Furnace
Cooling
- Ceiling Fan(s), Window Unit(s)
Appliances
- Included: Electric Oven, Electric Range, Electric Water Heater, Refrigerator, Water Heater
- Laundry: Washer Hookup
Features
- Laminate Counters, Low Ceilings, Pantry, Walk-In Closet(s)
- Flooring: Laminate
- Windows: Vinyl Frames
- Basement: Crawl Space
Interior area
- Total structure area: 1,558
- Total interior livable area: 1,558 sqft
Property
Parking
- Total spaces: 1
- Parking features: Detached Carport
- Has carport: Yes
Accessibility
- Accessibility features: Other
Features
- Levels: One
- Patio & porch: Covered, Front Porch, Rear Porch
Lot
- Size: 2.28 Acres
- Dimensions: 2.28 acres
Details
- Additional structures: Storage
- Parcel number: 002 005.01
- Special conditions: Standard
Construction
Type & style
- Home type: SingleFamily
- Property subtype: Single Family Residence
Materials
- Vinyl Siding
- Roof: Metal
Condition
- false
- New construction: No
- Year built: 1966
Utilities & green energy
- Sewer: Septic Tank
- Water: Public, Well
Community & neighborhood
Location
- Region: Sardis
- Subdivision: None
HOA & financial
HOA
- Has HOA: No
Other
Other facts
- Road surface type: Paved
Price history
| Date | Event | Price |
|---|---|---|
| 2/10/2025 | Sold | $103,000+3%$66/sqft |
Source: Public Record Report a problem | ||
| 3/6/2023 | Sold | $100,000-9%$64/sqft |
Source: | ||
| 1/25/2023 | Pending sale | $109,900$71/sqft |
Source: | ||
| 1/4/2023 | Price change | $109,900-15.4%$71/sqft |
Source: | ||
| 12/5/2022 | Listed for sale | $129,900+29.9%$83/sqft |
Source: | ||
Public tax history
| Year | Property taxes | Tax assessment |
|---|---|---|
| 2025 | $586 | $33,475 |
| 2024 | $586 | $33,475 |
| 2023 | $586 +125.7% | $33,475 +165.7% |
Find assessor info on the county website
Neighborhood: 38371
Nearby schools
GreatSchools rating
- 4/10West Hardin Elementary SchoolGrades: PK-5Distance: 11.8 mi
- 5/10Hardin County Middle SchoolGrades: 6-8Distance: 14.9 mi
- 5/10Hardin County High SchoolGrades: 9-12Distance: 14.4 mi
Get pre-qualified for a loan
At Zillow Home Loans, we can pre-qualify you in as little as 5 minutes with no impact to your credit score.An equal housing lender. NMLS #10287.


