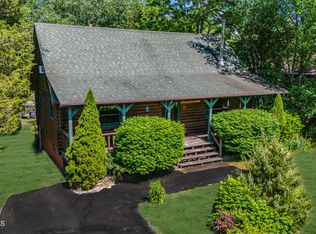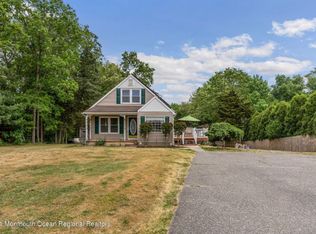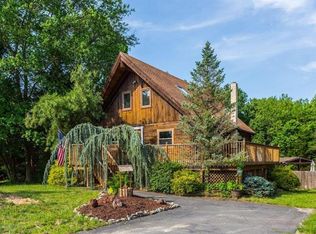Sold for $535,000
$535,000
465 Harmony Rd, Jackson, NJ 08527
3beds
1,512sqft
Single Family Residence
Built in 1983
1.23 Acres Lot
$-- Zestimate®
$354/sqft
$3,059 Estimated rent
Home value
Not available
Estimated sales range
Not available
$3,059/mo
Zestimate® history
Loading...
Owner options
Explore your selling options
What's special
Beautiful Contemporary Log Home on a serene 1.23 acre lot in thriving Jackson could be your Home Sweet Home! Boasting 3 Bedrooms, 2 Full Baths, a Finished Walk-out Basement, Loft, Oversized detached 1 Car Garage and more, just pack your bags and move right in! Charming, rustic curb appeal with a spacious covered rocking chair front porch welcomes you in to find a lovely country interior with a versatile, open floorplan. Two story Living room features a soaring vaulted ceiling with skylights and cozy wood burning stove. Updated Eat-in-Kitchen offers a center island, granite counters, LVP flooring, and opens to the Dining area. Main level Bedroom and 1 Full Bath with tiled flooring and custom vanity makes for accessible living. Upstairs, the 2nd updated Full Bath and 2 more generous Bedrooms, inc the spacious Primary. Plenty of natural light and wood flooring throughout the home. Walk-out Basement features a large Rec Rm with Dry Bar and slider to the Patio, along with laundry, storage and utilities. Retreat-like Backyard boasts a double-tiered Deck, stamped concrete Patio with power available for a hot tub, storage shed, and plenty of extra space to expand, backing to private wooded views. Ample parking, Central Air and more! Don't miss out! This could be the hidden country gem you've been searching for! *Showings begin Saturday 4/27*
Zillow last checked: 8 hours ago
Listing updated: June 13, 2024 at 07:42am
Listed by:
ROBERT DEKANSKI,
RE/MAX 1st ADVANTAGE 732-827-5344,
MICHAEL LAICO,
RE/MAX 1st ADVANTAGE
Source: All Jersey MLS,MLS#: 2410999R
Facts & features
Interior
Bedrooms & bathrooms
- Bedrooms: 3
- Bathrooms: 2
- Full bathrooms: 2
Primary bedroom
- Area: 220.08
- Dimensions: 19 x 11.58
Bedroom 2
- Area: 115.69
- Dimensions: 9.92 x 11.67
Bedroom 3
- Area: 113.22
- Dimensions: 11.42 x 9.92
Dining room
- Features: Formal Dining Room
- Area: 137.08
- Dimensions: 11.75 x 11.67
Kitchen
- Features: Granite/Corian Countertops, Kitchen Island, Eat-in Kitchen, Separate Dining Area
- Area: 127.5
- Dimensions: 11.25 x 11.33
Living room
- Area: 222.01
- Dimensions: 19.17 x 11.58
Basement
- Area: 0
Heating
- Zoned, Baseboard Hotwater
Cooling
- Central Air, Ceiling Fan(s), Zoned, Attic Fan
Appliances
- Included: Dishwasher, Dryer, Electric Range/Oven, Microwave, Refrigerator, See Remarks, Washer, Water Softener Owned
Features
- Blinds, Drapes-See Remarks, Dry Bar, High Ceilings, Shades-Existing, Skylight, Vaulted Ceiling(s), Watersoftener Owned, 1 Bedroom, Kitchen, Living Room, Bath Full, Dining Room, 2 Bedrooms, Attic, Loft, None
- Flooring: Ceramic Tile, Vinyl-Linoleum, Wood
- Windows: Screen/Storm Window, Blinds, Drapes, Shades-Existing, Skylight(s)
- Basement: Partially Finished, Full, Daylight, Recreation Room, Storage Space, Interior Entry, Utility Room, Laundry Facilities
- Number of fireplaces: 1
- Fireplace features: Wood Burning Stove
Interior area
- Total structure area: 1,512
- Total interior livable area: 1,512 sqft
Property
Parking
- Total spaces: 1
- Parking features: 2 Car Width, Additional Parking, Asphalt, Garage, Oversized, Detached
- Garage spaces: 1
- Has uncovered spaces: Yes
Features
- Levels: Two
- Stories: 2
- Patio & porch: Porch, Deck, Patio
- Exterior features: Lawn Sprinklers, Open Porch(es), Curbs, Deck, Patio, Door(s)-Storm/Screen, Screen/Storm Window, Sidewalk, Fencing/Wall, Storage Shed, Yard
- Pool features: None
- Fencing: Fencing/Wall
Lot
- Size: 1.23 Acres
- Features: Near Shopping, Level, Wooded
Details
- Additional structures: Shed(s)
- Parcel number: 1204901000000022
- Zoning: R1
Construction
Type & style
- Home type: SingleFamily
- Architectural style: Log Home
- Property subtype: Single Family Residence
Materials
- Roof: Asphalt
Condition
- Year built: 1983
Utilities & green energy
- Sewer: Septic Tank
- Water: Well
- Utilities for property: Electricity Connected
Community & neighborhood
Community
- Community features: Curbs, Sidewalks
Location
- Region: Jackson
Other
Other facts
- Ownership: Fee Simple
Price history
| Date | Event | Price |
|---|---|---|
| 6/12/2024 | Sold | $535,000+1.9%$354/sqft |
Source: | ||
| 5/6/2024 | Pending sale | $525,000$347/sqft |
Source: | ||
| 5/6/2024 | Contingent | $525,000$347/sqft |
Source: | ||
| 4/27/2024 | Listed for sale | $525,000+218.2%$347/sqft |
Source: | ||
| 10/26/1999 | Sold | $165,000+11.5%$109/sqft |
Source: Public Record Report a problem | ||
Public tax history
| Year | Property taxes | Tax assessment |
|---|---|---|
| 2023 | $7,259 +1.3% | $289,100 |
| 2022 | $7,167 | $289,100 |
| 2021 | $7,167 +2.7% | $289,100 |
Find assessor info on the county website
Neighborhood: 08527
Nearby schools
GreatSchools rating
- 5/10Howard C Johnson Elementary SchoolGrades: PK-5Distance: 1.8 mi
- 5/10Carl W Goetz Middle SchoolGrades: 6-8Distance: 4.8 mi
- 5/10Jackson Memorial High SchoolGrades: 9-12Distance: 3.5 mi
Get pre-qualified for a loan
At Zillow Home Loans, we can pre-qualify you in as little as 5 minutes with no impact to your credit score.An equal housing lender. NMLS #10287.


