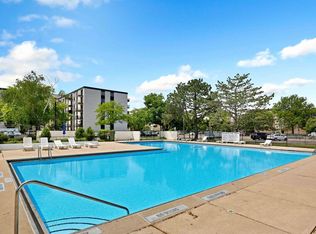Rental opportunity in Wheeling's Harmony Village. spacious and optimal floor plan. Featuring 3 bedrooms, 2.1 baths and a full finished basement. The main/1st floor features an expansive floor plan that included a living & family room, rare find. Cleaning hardwood floors, T/O, separate dining room. Kitchen with breakfast bar, sparkling granite counters, custom wood cabinets, newer stainless steel appliances and pantry. Upper floor has 3 bedrooms of which the master is large in size, has a full attached bath and an enormous walk in closet! 2nd and 3rd bedrooms are also reasonably sized and have an adjacent full bathroom. Full finished basement has an enormous rec room and storage/laundry room. Backyard has a brick paver patio so you can enjoy those pleasant days/evenings! Harmony Village Features A Inground Pool, Clubhouse, Children's Play Area And A Lovely Pond. Close To All Major Shopping, 294 Expressway, Chicago Executive Airport-PWK.Tenant applicant(s) must have verifiable combined income of at least three times the monthly rent, verification of rent, no pets, non-smoking unit, Min credit score 700, provide 1 months security deposit and abide by all HOA Rules & Regulations. See full tenant application criteria under additional information to be sure your client meets the criteria prior to showing. Credit will be verified during the application process using Listing2Leasing for 40 dollars.
Townhouse for rent
$2,790/mo
465 Harmony Dr, Wheeling, IL 60090
3beds
1,685sqft
Price may not include required fees and charges.
Townhouse
Available now
-- Pets
Central air
In unit laundry
-- Parking
Natural gas, forced air
What's special
Full finished basementKitchen with breakfast barExpansive floor planSeparate dining roomSparkling granite countersBrick paver patioCleaning hardwood floors
- 9 days
- on Zillow |
- -- |
- -- |
Travel times
Start saving for your dream home
Consider a first-time homebuyer savings account designed to grow your down payment with up to a 6% match & 4.15% APY.
Facts & features
Interior
Bedrooms & bathrooms
- Bedrooms: 3
- Bathrooms: 3
- Full bathrooms: 2
- 1/2 bathrooms: 1
Heating
- Natural Gas, Forced Air
Cooling
- Central Air
Appliances
- Included: Dishwasher, Dryer, Microwave, Refrigerator, Washer
- Laundry: In Unit
Features
- Walk In Closet
Interior area
- Total interior livable area: 1,685 sqft
Property
Parking
- Details: Contact manager
Features
- Patio & porch: Patio
- Exterior features: Brick, Heating system: Forced Air, Heating: Gas, Roof Type: Asphalt, Vinyl, Walk In Closet
Details
- Parcel number: 0312302144
Construction
Type & style
- Home type: Townhouse
- Property subtype: Townhouse
Materials
- Roof: Asphalt
Condition
- Year built: 1975
Community & HOA
Location
- Region: Wheeling
Financial & listing details
- Lease term: Contact For Details
Price history
| Date | Event | Price |
|---|---|---|
| 6/21/2025 | Listed for rent | $2,790-6.8%$2/sqft |
Source: Zillow Rentals | ||
| 6/12/2025 | Listing removed | $2,995$2/sqft |
Source: Zillow Rentals | ||
| 4/23/2025 | Price change | $2,995-6.4%$2/sqft |
Source: Zillow Rentals | ||
| 4/2/2025 | Listed for rent | $3,200$2/sqft |
Source: Zillow Rentals | ||
| 7/24/2019 | Sold | $188,000-0.5%$112/sqft |
Source: Public Record | ||
![[object Object]](https://photos.zillowstatic.com/fp/1aaa9c06145a967bba9a8c57fa4d427f-p_i.jpg)
