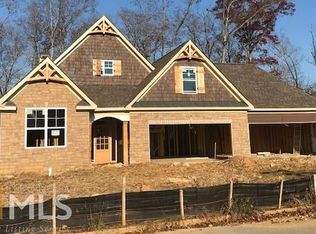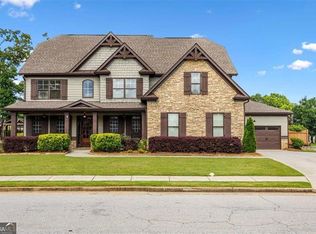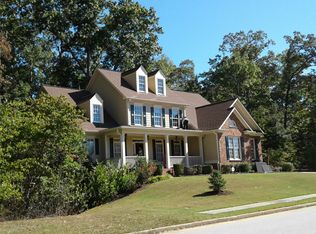Closed
$549,999
465 Hanover Dr, Villa Rica, GA 30180
4beds
2,231sqft
Single Family Residence, Residential
Built in 2017
0.34 Acres Lot
$518,100 Zestimate®
$247/sqft
$2,710 Estimated rent
Home value
$518,100
$492,000 - $544,000
$2,710/mo
Zestimate® history
Loading...
Owner options
Explore your selling options
What's special
Executive Craftsman Home offering everything you have dreamed of Open concept-Exposed beams- Stack stone fireplace- Split bedroom plan-Private owners suite-huge master bath- Amazing chefs kitchen-high end appliances- breakfast bar-family gathering dining. Upgraded luxury flooring-3 bedrooms on the main & Teen suite 4th bedroom with private bathroom. French doors that leads out to screened porch-Professional landscaping including custom inground pool-lots of concrete for lounging -Gazebo- Firepit- Sodded front & back yard- Hardscape walkways-You will live like you are on vacation. Must see the quality-No expense spared-Expect to be impressed. The Georgian offers every amenity you can imagine-Playground-streetlights-sidewalks-pools-clubhouse-golf and more. 4-FOUR car garage
Zillow last checked: 8 hours ago
Listing updated: April 28, 2023 at 10:54pm
Listing Provided by:
WENDEE C Long,
Main Street Realty broker@mainstreetrealtyga.com
Bought with:
Meredith Irons, 321084
Main Street Realty
Source: FMLS GA,MLS#: 7173315
Facts & features
Interior
Bedrooms & bathrooms
- Bedrooms: 4
- Bathrooms: 3
- Full bathrooms: 3
- Main level bathrooms: 2
- Main level bedrooms: 3
Primary bedroom
- Features: Master on Main, Oversized Master, Split Bedroom Plan
- Level: Master on Main, Oversized Master, Split Bedroom Plan
Bedroom
- Features: Master on Main, Oversized Master, Split Bedroom Plan
Primary bathroom
- Features: Double Vanity, Separate Tub/Shower
Dining room
- Features: Open Concept
Kitchen
- Features: Breakfast Bar, Cabinets Stain, Pantry, Stone Counters, View to Family Room
Heating
- Central, Electric, Natural Gas, Zoned
Cooling
- Ceiling Fan(s), Central Air, Heat Pump, Zoned
Appliances
- Included: Dishwasher, ENERGY STAR Qualified Appliances, Gas Range, Gas Water Heater, Microwave, Self Cleaning Oven
- Laundry: In Hall, Main Level
Features
- Beamed Ceilings, Cathedral Ceiling(s), Crown Molding, Double Vanity, Entrance Foyer, High Speed Internet, Walk-In Closet(s)
- Flooring: Ceramic Tile, Hardwood
- Windows: Double Pane Windows, Plantation Shutters
- Basement: None
- Number of fireplaces: 1
- Fireplace features: Factory Built, Family Room, Gas Log, Gas Starter
- Common walls with other units/homes: No Common Walls
Interior area
- Total structure area: 2,231
- Total interior livable area: 2,231 sqft
- Finished area above ground: 2,231
Property
Parking
- Total spaces: 4
- Parking features: Attached, Garage, Garage Door Opener, Kitchen Level, Level Driveway
- Attached garage spaces: 4
- Has uncovered spaces: Yes
Accessibility
- Accessibility features: None
Features
- Levels: One
- Stories: 1
- Patio & porch: Covered, Front Porch, Patio, Screened
- Exterior features: Courtyard, Private Yard
- Has private pool: Yes
- Pool features: In Ground, Private
- Spa features: None
- Fencing: Back Yard,Fenced,Wrought Iron
- Has view: Yes
- View description: Other
- Waterfront features: None
- Body of water: None
Lot
- Size: 0.34 Acres
- Features: Back Yard, Front Yard, Landscaped, Level, Private
Details
- Additional structures: Gazebo, Other
- Parcel number: 060682
- Other equipment: Irrigation Equipment
- Horse amenities: None
Construction
Type & style
- Home type: SingleFamily
- Architectural style: Craftsman,Ranch
- Property subtype: Single Family Residence, Residential
Materials
- Cement Siding, Stone
- Foundation: Slab
- Roof: Composition
Condition
- Updated/Remodeled
- New construction: No
- Year built: 2017
Utilities & green energy
- Electric: 110 Volts, 220 Volts
- Sewer: Public Sewer
- Water: Public
- Utilities for property: Cable Available, Electricity Available, Natural Gas Available, Phone Available, Sewer Available, Underground Utilities, Water Available
Green energy
- Energy efficient items: None
- Energy generation: None
Community & neighborhood
Security
- Security features: Carbon Monoxide Detector(s), Smoke Detector(s)
Community
- Community features: Clubhouse, Golf, Homeowners Assoc, Park, Playground, Pool, Sidewalks, Street Lights, Tennis Court(s)
Location
- Region: Villa Rica
- Subdivision: The Georgian
HOA & financial
HOA
- Has HOA: Yes
- Services included: Swim, Tennis
Other
Other facts
- Listing terms: Cash,Conventional,FHA,USDA Loan
- Road surface type: Asphalt
Price history
| Date | Event | Price |
|---|---|---|
| 4/26/2023 | Sold | $549,999$247/sqft |
Source: | ||
| 3/27/2023 | Pending sale | $549,999$247/sqft |
Source: | ||
| 2/7/2023 | Listed for sale | $549,999+61.8%$247/sqft |
Source: | ||
| 8/17/2020 | Sold | $340,000$152/sqft |
Source: | ||
| 6/30/2020 | Pending sale | $340,000$152/sqft |
Source: Atlanta Communities #6745088 Report a problem | ||
Public tax history
| Year | Property taxes | Tax assessment |
|---|---|---|
| 2025 | $4,829 -6.8% | $197,360 -4.8% |
| 2024 | $5,184 +60.6% | $207,360 +5.9% |
| 2023 | $3,228 +15.2% | $195,800 +31.3% |
Find assessor info on the county website
Neighborhood: 30180
Nearby schools
GreatSchools rating
- 6/10New Georgia Elementary SchoolGrades: PK-5Distance: 1.6 mi
- 5/10Carl Scoggins Sr. Middle SchoolGrades: 6-8Distance: 4 mi
- 5/10South Paulding High SchoolGrades: 9-12Distance: 4.5 mi
Schools provided by the listing agent
- Elementary: New Georgia
- Middle: Carl Scoggins Sr.
- High: South Paulding
Source: FMLS GA. This data may not be complete. We recommend contacting the local school district to confirm school assignments for this home.
Get a cash offer in 3 minutes
Find out how much your home could sell for in as little as 3 minutes with a no-obligation cash offer.
Estimated market value$518,100
Get a cash offer in 3 minutes
Find out how much your home could sell for in as little as 3 minutes with a no-obligation cash offer.
Estimated market value
$518,100


