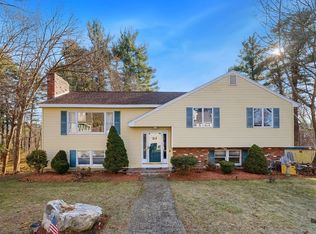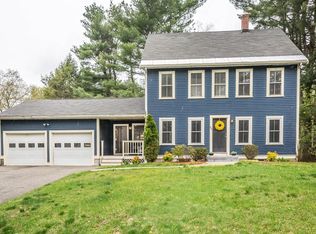Looking for space in a young and wonderfully maintained colonial in one of the most desirable locations in all of Massachusetts?! THIS is the home for you! Upon entrance, you'll be stunned by the amount of natural sunlight, inviting layout, hardwood floors and gorgeous working fireplace. The impeccably remodeled kitchen boasts granite countertops and stainless steel appliances, which overlooks the over 2 acres of land abutting the privacy of the town's public forest. The finished attic and basement, add a great deal of usable square footage serving as additional bedrooms, offices or entertaining spaces! Walk outside into the enormous 30'x50' foot garage that's filled with endless possibilities to be used as bonus storage or living space! Located on the Reading/Wilmington line, you'll enjoy all the perks of being a resident of Reading, while paying the lower Wilmington taxes!
This property is off market, which means it's not currently listed for sale or rent on Zillow. This may be different from what's available on other websites or public sources.

