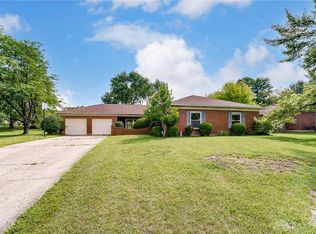Sold for $336,500
$336,500
465 Grange Hall Rd, Dayton, OH 45430
3beds
1,818sqft
Single Family Residence
Built in 1977
0.48 Acres Lot
$341,500 Zestimate®
$185/sqft
$2,230 Estimated rent
Home value
$341,500
$307,000 - $379,000
$2,230/mo
Zestimate® history
Loading...
Owner options
Explore your selling options
What's special
This attractive 1,818 sq. ft. brick ranch in Beavercreek features a classic decorative quoin pattern on the front corners and sits on a fenced half-acre lot with a gate large enough for vehicle access. A spacious 600+ sq. ft. garage includes a service door to the backyard, and the triple-wide driveway with adjacent parking pad adds convenience. The welcoming front courtyard is perfect for a flower garden or ornamental pond, while full-length windows throughout bring in abundant natural light. Enjoy the updated kitchen with quartz countertops and stainless steel appliances (including a double oven). It’s open to the family room, which boasts a floor-to-ceiling brick fireplace, large picture window, and sliding glass door to a new $11K patio with a locking dog door. The owner’s bedroom includes a remodeled ensuite, and two additional bedrooms share an updated hall bath. Fresh paint, new outlets, and vent covers, plus luxury vinyl plank flooring and new carpet, give the interior a move-in-ready feel. Additional highlights include a storage shed on a concrete pad, extra firewood, underground downspout drains with pop-ups and low-maintenance gutter covers. It has a Trane 95% HVAC system with UV light and humidifier, efficient heat pump with propane backup, closet organizers throughout, and included washer and dryer. Walk to nearby Lofino Park and pond. Be sure to put this one on your list to see! .
Zillow last checked: 8 hours ago
Listing updated: October 10, 2025 at 06:06am
Listed by:
David Campbell (937)434-7600,
Coldwell Banker Heritage
Bought with:
Cara Reese, 2021006951
Coldwell Banker Heritage
Source: DABR MLS,MLS#: 941115 Originating MLS: Dayton Area Board of REALTORS
Originating MLS: Dayton Area Board of REALTORS
Facts & features
Interior
Bedrooms & bathrooms
- Bedrooms: 3
- Bathrooms: 2
- Full bathrooms: 2
- Main level bathrooms: 2
Primary bedroom
- Level: Main
- Dimensions: 16 x 12
Bedroom
- Level: Main
- Dimensions: 12 x 11
Bedroom
- Level: Main
- Dimensions: 12 x 10
Dining room
- Level: Main
- Dimensions: 13 x 9
Entry foyer
- Level: Main
- Dimensions: 4 x 3
Family room
- Level: Main
- Dimensions: 20 x 15
Kitchen
- Level: Main
- Dimensions: 13 x 9
Laundry
- Level: Main
- Dimensions: 9 x 6
Living room
- Level: Main
- Dimensions: 20 x 12
Heating
- Forced Air, Heat Pump, Propane
Cooling
- Central Air
Appliances
- Included: Dryer, Dishwasher, Disposal, Microwave, Range, Refrigerator, Water Softener, Washer, Electric Water Heater
Features
- Kitchen/Family Room Combo, Quartz Counters, Remodeled, Solid Surface Counters
- Windows: Double Pane Windows, Insulated Windows, Vinyl
- Number of fireplaces: 1
- Fireplace features: One, Wood Burning
Interior area
- Total structure area: 1,818
- Total interior livable area: 1,818 sqft
Property
Parking
- Total spaces: 2
- Parking features: Attached, Garage, Two Car Garage, Garage Door Opener, Storage
- Attached garage spaces: 2
Features
- Levels: One
- Stories: 1
- Patio & porch: Patio, Porch
- Exterior features: Fence, Porch, Patio, Storage, Propane Tank - Leased
Lot
- Size: 0.48 Acres
- Dimensions: .48 acre
Details
- Additional structures: Shed(s)
- Parcel number: B42000300170003900
- Zoning: Residential
- Zoning description: Residential
Construction
Type & style
- Home type: SingleFamily
- Architectural style: Ranch
- Property subtype: Single Family Residence
Materials
- Brick
- Foundation: Slab
Condition
- Year built: 1977
Utilities & green energy
- Water: Public
- Utilities for property: Sewer Available, Water Available
Community & neighborhood
Security
- Security features: Smoke Detector(s), Surveillance System
Location
- Region: Dayton
- Subdivision: Green Meadows
Other
Other facts
- Listing terms: Conventional,FHA,VA Loan
Price history
| Date | Event | Price |
|---|---|---|
| 10/9/2025 | Sold | $336,500$185/sqft |
Source: | ||
| 9/6/2025 | Pending sale | $336,500$185/sqft |
Source: | ||
| 8/29/2025 | Listed for sale | $336,500+20.2%$185/sqft |
Source: | ||
| 11/17/2022 | Sold | $280,000-5.1%$154/sqft |
Source: Public Record Report a problem | ||
| 9/29/2022 | Pending sale | $294,999$162/sqft |
Source: DABR MLS #870837 Report a problem | ||
Public tax history
| Year | Property taxes | Tax assessment |
|---|---|---|
| 2024 | $6,403 -0.5% | $98,080 |
| 2023 | $6,437 +17.3% | $98,080 +34.9% |
| 2022 | $5,485 +2% | $72,720 |
Find assessor info on the county website
Neighborhood: 45430
Nearby schools
GreatSchools rating
- 8/10Fairbrook Elementary SchoolGrades: K-5Distance: 1.1 mi
- 6/10Herman K Ankeney Middle SchoolGrades: 6-8Distance: 0.6 mi
- 7/10Beavercreek High SchoolGrades: 9-12Distance: 2.9 mi
Schools provided by the listing agent
- District: Beavercreek
Source: DABR MLS. This data may not be complete. We recommend contacting the local school district to confirm school assignments for this home.
Get pre-qualified for a loan
At Zillow Home Loans, we can pre-qualify you in as little as 5 minutes with no impact to your credit score.An equal housing lender. NMLS #10287.
Sell for more on Zillow
Get a Zillow Showcase℠ listing at no additional cost and you could sell for .
$341,500
2% more+$6,830
With Zillow Showcase(estimated)$348,330
