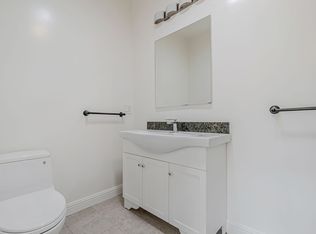OPEN HOUSE: JULY 13, 2025 FROM 2-3PMPerfectly located in this prized location of Haight-Ashbury, this light-filled 1910 Edwardian gems unparalleled setting and privacy unknown to most San Francisco properties is defined by a blissfully quiet atmosphere, classic flair, stunning period details and preserving timeless grace…this top floor flat doesn’t suffer a compartmentalized layout.Spanning 1950 square feet this 3-bedroom 1.5 bath gem has a gracious layout incorporating box beam ceilings, two fireplaces (one gas and one real wood), beautiful bay windows, California closet systems in each bedroom, including a cedar lined closet in small bedroom and a safe, an open, eat-in renovated kitchen with its own south facing private deck filled with fruit trees and plants, patio and shared yard
Custom built cherry wood cabinetry that provides a sleek appearance to the inviting space equipped with granite countertops, dining bar, professional stainless appliances including Sub-zero refrigerator, Thermador professional 6-burner range, Miele dishwasher, internal laundry and a stunning enchanted lush south-facing rear garden shared for the ultimate entertaining lifestyle.This location allows for covenant commute and central city access yet plenty of alone time with a walk score 97 out of 100 (a “Walkers Paradise”) and within a five-minute walk to downtown Cole Valley, Whole Foods, Real Foods, Grattan School, Golden Gate Park playground/carousel, Page St. library, Haight Street, Panhandle playground. Walk a little further to Academy of Science, tennis courts in Golden Gate Park, 9th/Irving shops and restaurants, UCSF Parnassus Medical Center/Hospital, Acrosports, Randall Museum Entire two-car garage is deeded to this flat offering side-by-side parking with 162 cubic feet of built-in storage closets, plus room for bikes, strollers and luggage as well as a crawl space that has been used for up to 20 cases of climate-controlled wine storage.eatures:Hardwood floors throughoutWaterworks fixtures in bath. Scald controls in shower/tub.Fully wired for high speed cable and SonosNew windows in rear of houseOPEN HOUSE: JULY 13, 2025 FROM 2-3PM Terms:24/mo Min Lease - FIRM!Trash/water billed quarterly to tenantAvailable 08/30/25$1500 Lease Fee Paid by TenantHUGE Private 2-Car Garage: Included
Apartment for rent
$8,500/mo
465 Frederick St #103, San Francisco, CA 94117
3beds
1,950sqft
Price may not include required fees and charges.
Apartment
Available now
Cats, dogs OK
-- A/C
-- Laundry
-- Parking
-- Heating
What's special
Shared yardClimate-controlled wine storageGracious layoutPrivate deckFruit trees and plantsCherry wood cabinetryTwo fireplaces
- 1 day
- on Zillow |
- -- |
- -- |
Travel times
Looking to buy when your lease ends?
Consider a first-time homebuyer savings account designed to grow your down payment with up to a 6% match & 4.15% APY.
Facts & features
Interior
Bedrooms & bathrooms
- Bedrooms: 3
- Bathrooms: 2
- Full bathrooms: 2
Interior area
- Total interior livable area: 1,950 sqft
Property
Parking
- Details: Contact manager
Construction
Type & style
- Home type: Apartment
- Property subtype: Apartment
Building
Management
- Pets allowed: Yes
Community & HOA
Location
- Region: San Francisco
Financial & listing details
- Lease term: Contact For Details
Price history
| Date | Event | Price |
|---|---|---|
| 7/9/2025 | Listed for rent | $8,500$4/sqft |
Source: Zillow Rentals | ||
![[object Object]](https://photos.zillowstatic.com/fp/feb76764cb934b9df337cde8033e7c7b-p_i.jpg)
