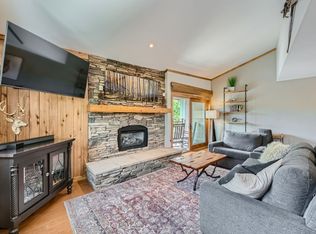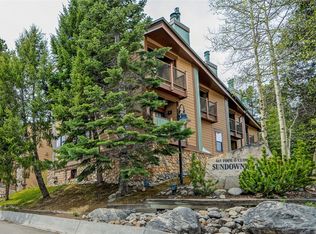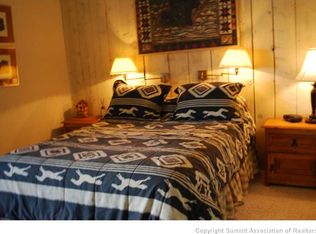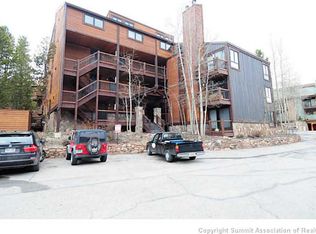Sold for $818,000
$818,000
465 Four Oclock Rd #105, Breckenridge, CO 80424
2beds
742sqft
Condominium
Built in 1980
-- sqft lot
$814,200 Zestimate®
$1,102/sqft
$3,117 Estimated rent
Home value
$814,200
$733,000 - $904,000
$3,117/mo
Zestimate® history
Loading...
Owner options
Explore your selling options
What's special
Generous new price reduction for this perfectly located, Zone 1 Condo! It's just a short walk to the Snowflake Lift for a great day of skiing and a quick ski home on Four O'Clock Ski Run at the end of the day! Move-in ready to enjoy the Breckenridge Lifestyle in this south-facing corner unit. The open floorplan offers a timeless and beautifully updated interior with LVT flooring, highend granite counters and custom cabinets in kitchen and bath. Washer/dryer is included for added convenience. AND, it’s just a short stroll to the center of Downtown and the Riverwalk Center. The complex provides great amenities that include an on-site hot tub and barbecue area, private garage with ski storage and free access to the Upper Village Pool. Great 2nd home or rental investment condo!
Zillow last checked: 8 hours ago
Listing updated: November 17, 2025 at 03:16pm
Listed by:
Nancy Yearout (970)453-7000,
RE/MAX Properties of the Summit
Bought with:
Nancy Yearout, EA327031
RE/MAX Properties of the Summit
Source: Altitude Realtors,MLS#: S1059817 Originating MLS: Summit Association of Realtors
Originating MLS: Summit Association of Realtors
Facts & features
Interior
Bedrooms & bathrooms
- Bedrooms: 2
- Bathrooms: 1
- Full bathrooms: 1
Heating
- Baseboard
Appliances
- Included: Dryer, Dishwasher, Electric Range, Electric Water Heater, Disposal, Microwave Hood Fan, Microwave, Refrigerator, Washer
- Laundry: In Unit
Features
- Fireplace
- Flooring: Carpet, Luxury Vinyl, Luxury VinylTile
- Has fireplace: Yes
- Fireplace features: Gas
- Furnished: Yes
Interior area
- Total interior livable area: 742 sqft
Property
Parking
- Parking features: Underground, Unassigned
Features
- Levels: One
- Exterior features: Barbecue
- Has view: Yes
- View description: Mountain(s), Southern Exposure
Lot
- Size: 1.41 Acres
- Features: City Lot, Near Ski Area, Near Public Transit, Ski In /Ski Out
Details
- Parcel number: 303094
- Zoning description: Planned Unit Development
Construction
Type & style
- Home type: Condo
- Property subtype: Condominium
Materials
- Wood Frame
- Foundation: Poured
- Roof: Tar/Gravel
Condition
- Resale
- Year built: 1980
Utilities & green energy
- Sewer: Connected, Public Sewer
- Water: Public
- Utilities for property: Cable Available, Electricity Available, Natural Gas Available, High Speed Internet Available, Sewer Available, Septic Available, Trash Collection, Water Available, Sewer Connected
Community & neighborhood
Community
- Community features: Clubhouse, Golf, See Remarks, Trails/Paths, Public Transportation
Location
- Region: Breckenridge
- Subdivision: Sundowner Ii Condos
HOA & financial
HOA
- Has HOA: Yes
- HOA fee: $7,500 annually
Other
Other facts
- Road surface type: Paved
Price history
| Date | Event | Price |
|---|---|---|
| 11/14/2025 | Sold | $818,000-6.5%$1,102/sqft |
Source: | ||
| 10/11/2025 | Pending sale | $875,000$1,179/sqft |
Source: | ||
| 10/4/2025 | Price change | $875,000-2.7%$1,179/sqft |
Source: | ||
| 9/4/2025 | Price change | $899,000-4.9%$1,212/sqft |
Source: | ||
| 8/27/2025 | Price change | $945,000-1.6%$1,274/sqft |
Source: | ||
Public tax history
| Year | Property taxes | Tax assessment |
|---|---|---|
| 2025 | $2,743 -1.5% | $52,544 -4.5% |
| 2024 | $2,786 +20.9% | $55,041 -5.3% |
| 2023 | $2,304 -4.5% | $58,098 +45.3% |
Find assessor info on the county website
Neighborhood: 80424
Nearby schools
GreatSchools rating
- 7/10Upper Blue Elementary SchoolGrades: PK-5Distance: 1.5 mi
- 4/10Summit Middle SchoolGrades: 6-8Distance: 7.5 mi
- 5/10Summit High SchoolGrades: 9-12Distance: 6 mi
Get pre-qualified for a loan
At Zillow Home Loans, we can pre-qualify you in as little as 5 minutes with no impact to your credit score.An equal housing lender. NMLS #10287.



