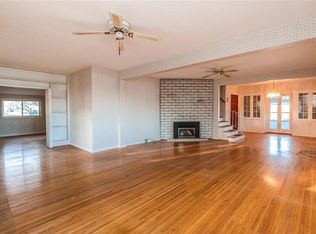Enjoy a million dollar view from this totally remodeled three bedroom two and a half bath home, open kitchen design featuring granite countertops with spectacular breakfast bar, teardrop lights, new stainless steel appliances, huge master bedroom with large built in closets and custom master bathroom, second floor laundry, spacious bedrooms, brand new carpet, many newer replacement windows, new high efficiency furnace, new central air, one car attached garage, double wide driveway and beach access across the street!
This property is off market, which means it's not currently listed for sale or rent on Zillow. This may be different from what's available on other websites or public sources.
