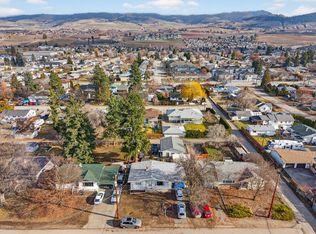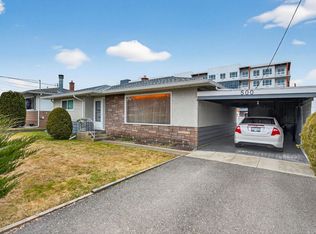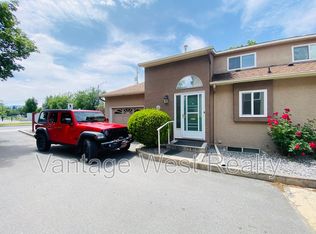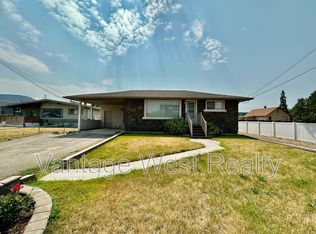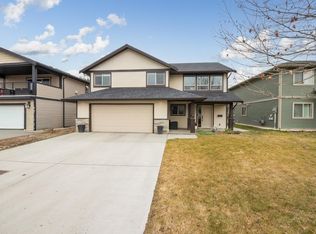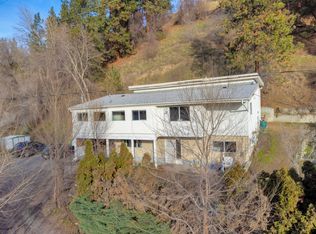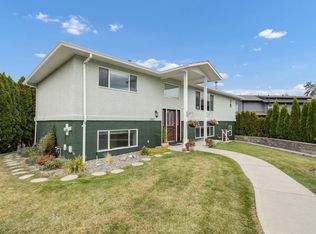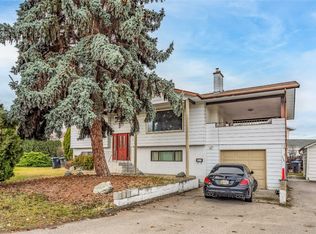465 Donhauser Rd, Kelowna, BC V1X 3G2
What's special
- 1 day |
- 14 |
- 0 |
Likely to sell faster than
Zillow last checked: 8 hours ago
Listing updated: February 10, 2026 at 02:22pm
Amar Grewal,
Oakwyn Realty Okanagan
Facts & features
Interior
Bedrooms & bathrooms
- Bedrooms: 5
- Bathrooms: 2
- Full bathrooms: 2
Primary bedroom
- Level: Main
- Area: 130 Square Feet
- Dimensions: 13.00x10.00
Bedroom
- Level: Basement
- Area: 104.5 Square Feet
- Dimensions: 11.00x9.50
Bedroom
- Level: Main
- Area: 120 Square Feet
- Dimensions: 10.00x12.00
Bedroom
- Level: Basement
- Area: 108 Square Feet
- Dimensions: 12.00x9.00
Bedroom
- Level: Basement
- Area: 138 Square Feet
- Dimensions: 12.00x11.50
Family room
- Level: Basement
- Area: 132 Square Feet
- Dimensions: 11.00x12.00
Other
- Level: Main
- Area: 63 Square Feet
- Dimensions: 9.00x7.00
Other
- Level: Basement
- Area: 35 Square Feet
- Dimensions: 7.00x5.00
Kitchen
- Level: Main
- Area: 120 Square Feet
- Dimensions: 10.00x12.00
Kitchen
- Level: Basement
- Area: 149.5 Square Feet
- Dimensions: 13.00x11.50
Living room
- Level: Main
- Area: 240 Square Feet
- Dimensions: 12.00x20.00
Workshop
- Level: Main
- Area: 672 Square Feet
- Dimensions: 24.00x28.00
Heating
- Forced Air, Natural Gas
Cooling
- Central Air
Features
- Flooring: Laminate, Vinyl
- Basement: Full,Finished,Separate Entrance
- Has fireplace: No
Interior area
- Total interior livable area: 1,800 sqft
- Finished area above ground: 900
- Finished area below ground: 900
Property
Parking
- Total spaces: 7
- Parking features: Attached, Detached, Garage, Heated Garage, Oversized, Workshop in Garage
- Attached garage spaces: 2
- Carport spaces: 1
- Covered spaces: 3
- Uncovered spaces: 4
Features
- Levels: Two
- Stories: 2
- Pool features: None
Lot
- Size: 7,840.8 Square Feet
- Dimensions: 68.00 x 118.00
Details
- Additional structures: Workshop
- Parcel number: 008074259
- Zoning: UC4
- Special conditions: Standard
Construction
Type & style
- Home type: SingleFamily
- Architectural style: Bungalow,Ranch,Two Story
- Property subtype: Single Family Residence
Materials
- Vinyl Siding, Wood Frame
- Foundation: Concrete Perimeter
- Roof: Asphalt,Shingle
Condition
- New construction: No
- Year built: 1968
Utilities & green energy
- Sewer: Public Sewer
- Water: Irrigation District
Community & HOA
HOA
- Has HOA: No
Location
- Region: Kelowna
Financial & listing details
- Price per square foot: C$527/sqft
- Annual tax amount: C$4,482
- Date on market: 2/10/2026
- Ownership: Freehold,Fee Simple
By pressing Contact Agent, you agree that the real estate professional identified above may call/text you about your search, which may involve use of automated means and pre-recorded/artificial voices. You don't need to consent as a condition of buying any property, goods, or services. Message/data rates may apply. You also agree to our Terms of Use. Zillow does not endorse any real estate professionals. We may share information about your recent and future site activity with your agent to help them understand what you're looking for in a home.
Price history
Price history
Price history is unavailable.
Public tax history
Public tax history
Tax history is unavailable.Climate risks
Neighborhood: Rutland
Nearby schools
GreatSchools rating
No schools nearby
We couldn't find any schools near this home.
- Loading
